99 Florence Drive, Syosset, NY 11791
$926,000
List Price
Off Market
 4
Beds
4
Beds
 3
Baths
3
Baths
 Built In
1955
Built In
1955
| Listing ID |
11257285 |
|
|
|
| Property Type |
Residential |
|
|
|
| County |
Nassau |
|
|
|
| Township |
Oyster Bay |
|
|
|
| School |
Syosset |
|
|
|
|
| Total Tax |
$17,985 |
|
|
|
| Tax ID |
2489-15-119-00-0030-0 |
|
|
|
| FEMA Flood Map |
fema.gov/portal |
|
|
|
| Year Built |
1955 |
|
|
|
| |
|
|
|
|
|
Pride of Ownership Shows in this Beautiful 4 Bedroom, 3 Bath Expanded Ranch Primely located in the Famed Syosset SD. Enormous Curb Appeal with its Inviting Front Porch, Vinyl Siding with Stone Accents & Manicured Property. Relax in Your Private Backyard Oasis while Soaking in the Fabulous Hot Tub or Entertain Guests on the New Paver Patio. Meticulously Maintained this Home Offers Hardwood Floors, Radiant Floor Heating in Kitchen, First Floor Central Air Conditioning/Ductless Split Units on Second Floor, Whole House Generator, New Hot Water Heater & Oil Tank, Natural Gas line to the Home, Full Basement, In-Ground Sprinklers, 1 Car Garage. The Versatile Layout can be used for Multi-Generational Living or as a Possible Mother/Daughter Setup with Proper Permits. Tucked Away in the Desirable Syosset Groves while Conveniently Located to Shopping, Restaurants, LIRR & Major Roads, This is the Home you Have Been Waiting for!
|
- 4 Total Bedrooms
- 3 Full Baths
- 0.15 Acres
- 6500 SF Lot
- Built in 1955
- Ranch Style
- Lower Level: Finished, Partly Finished
- Lot Dimensions/Acres: 65x100
- Oven/Range
- Refrigerator
- Dishwasher
- Microwave
- Washer
- Dryer
- Carpet Flooring
- Hardwood Flooring
- 8 Rooms
- Den/Office
- First Floor Primary Bedroom
- Alarm System
- Baseboard
- Forced Air
- Oil Fuel
- Central A/C
- Wall/Window A/C
- Cooling: Ductless
- Features: Smart thermostat, first floor bedroom, eat-in kitchen, granite counters, storage
- Vinyl Siding
- Attached Garage
- 1 Garage Space
- Community Water
- Community Septic
- Patio
- Fence
- Open Porch
- Construction Materials: Frame
- Exterior Features: Sprinkler system
- Lot Features: Level, near public transit
- Doorfeatures: ENERGY STAR Qualified Doors, Storm Door(s)
- Parking Features: Private, Attached, 1 Car Attached
- Window Features: Double Pane Windows, ENERGY STAR Qualified Windows
- Community Features: Near public transportation
|
|
Signature Premier Properties
|
Listing data is deemed reliable but is NOT guaranteed accurate.
|



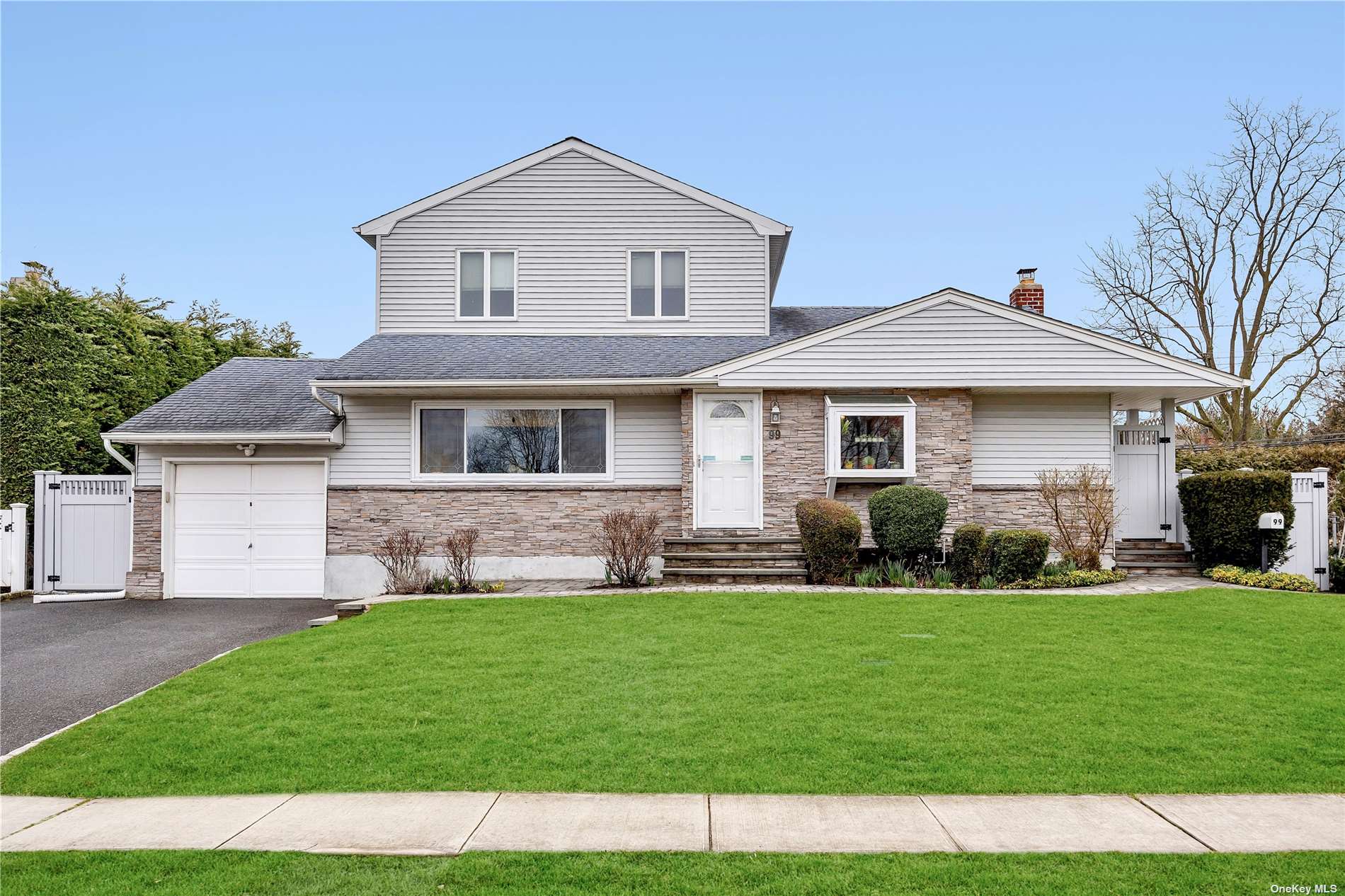

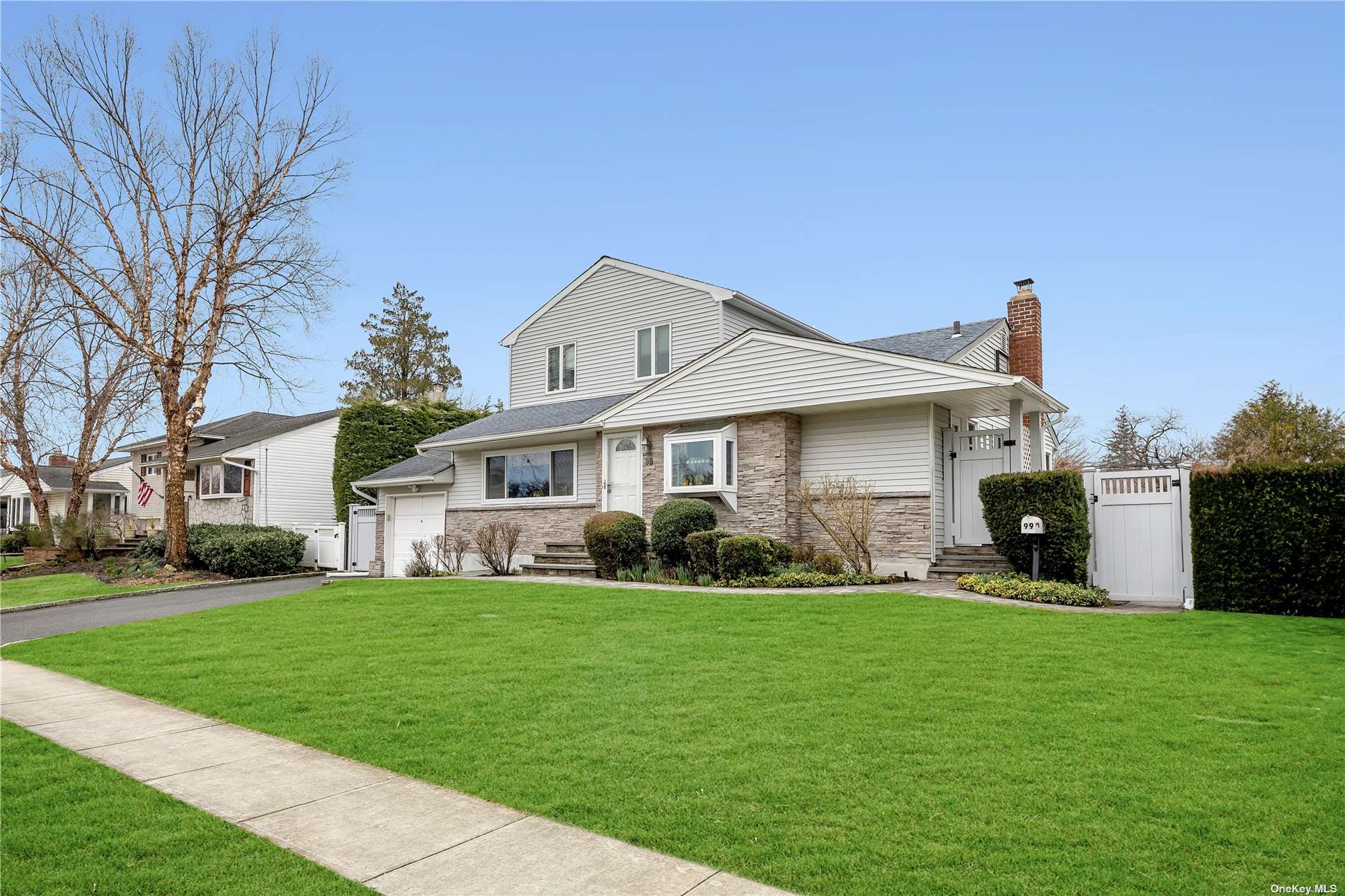 ;
;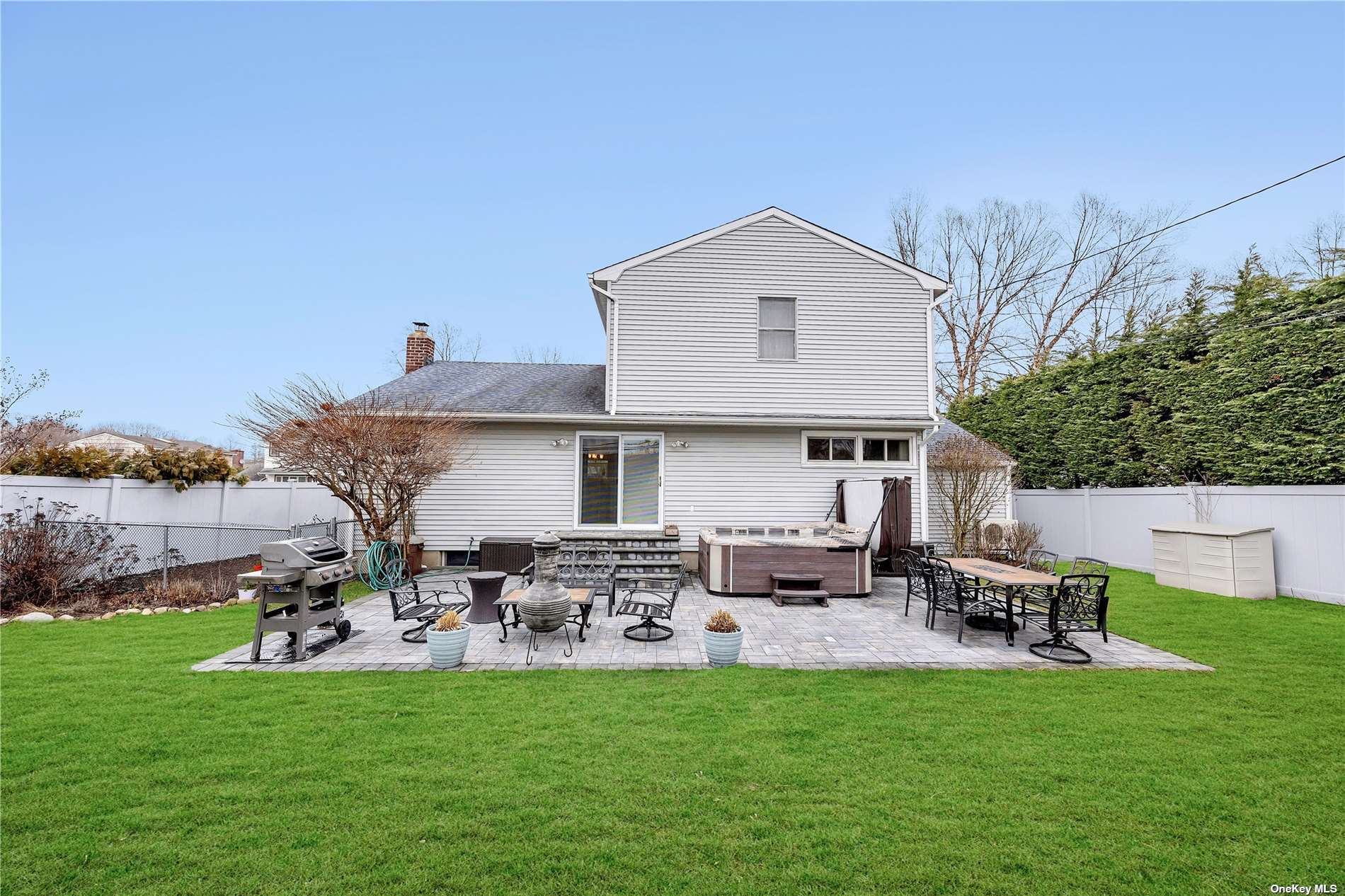 ;
;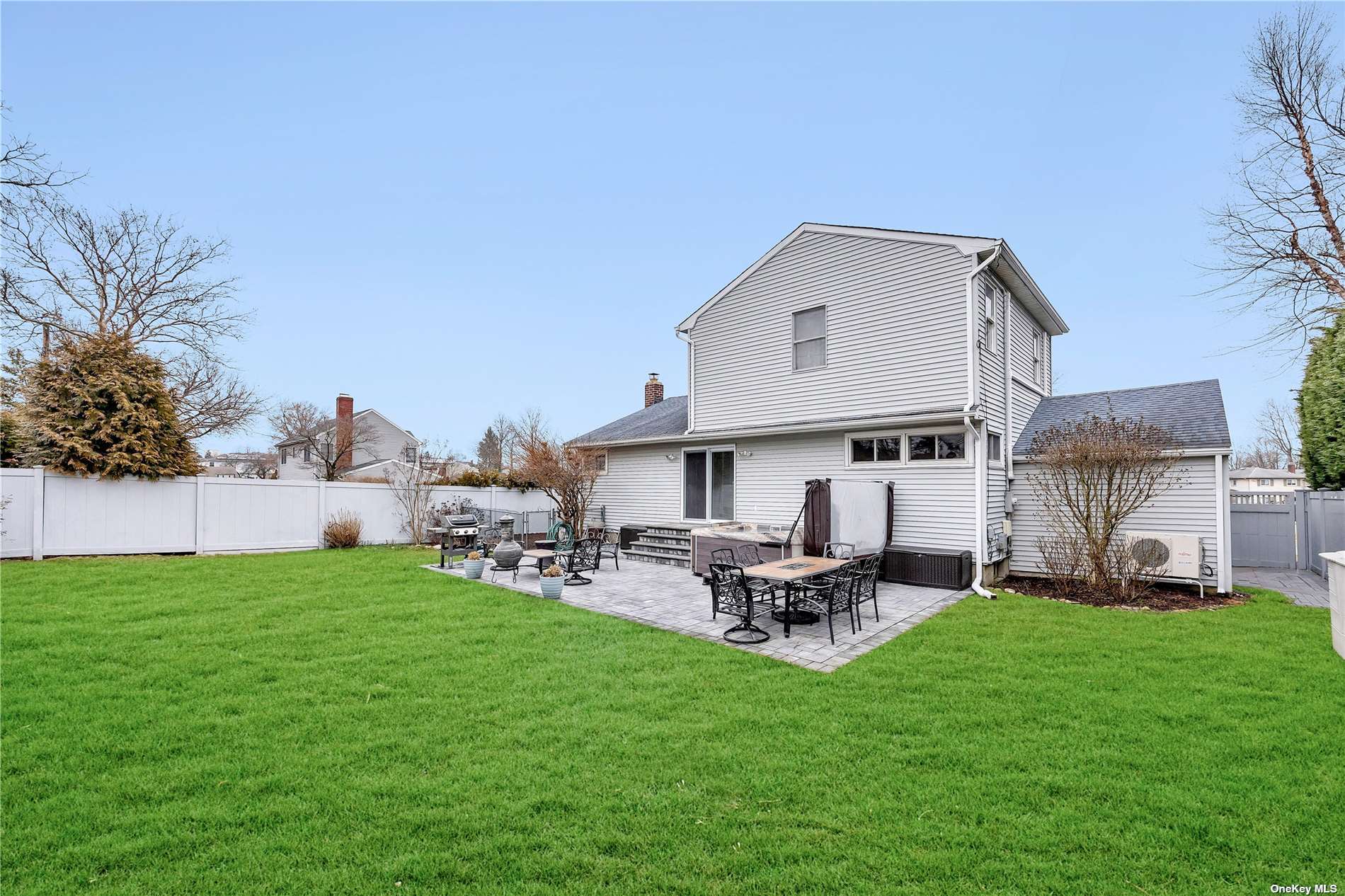 ;
;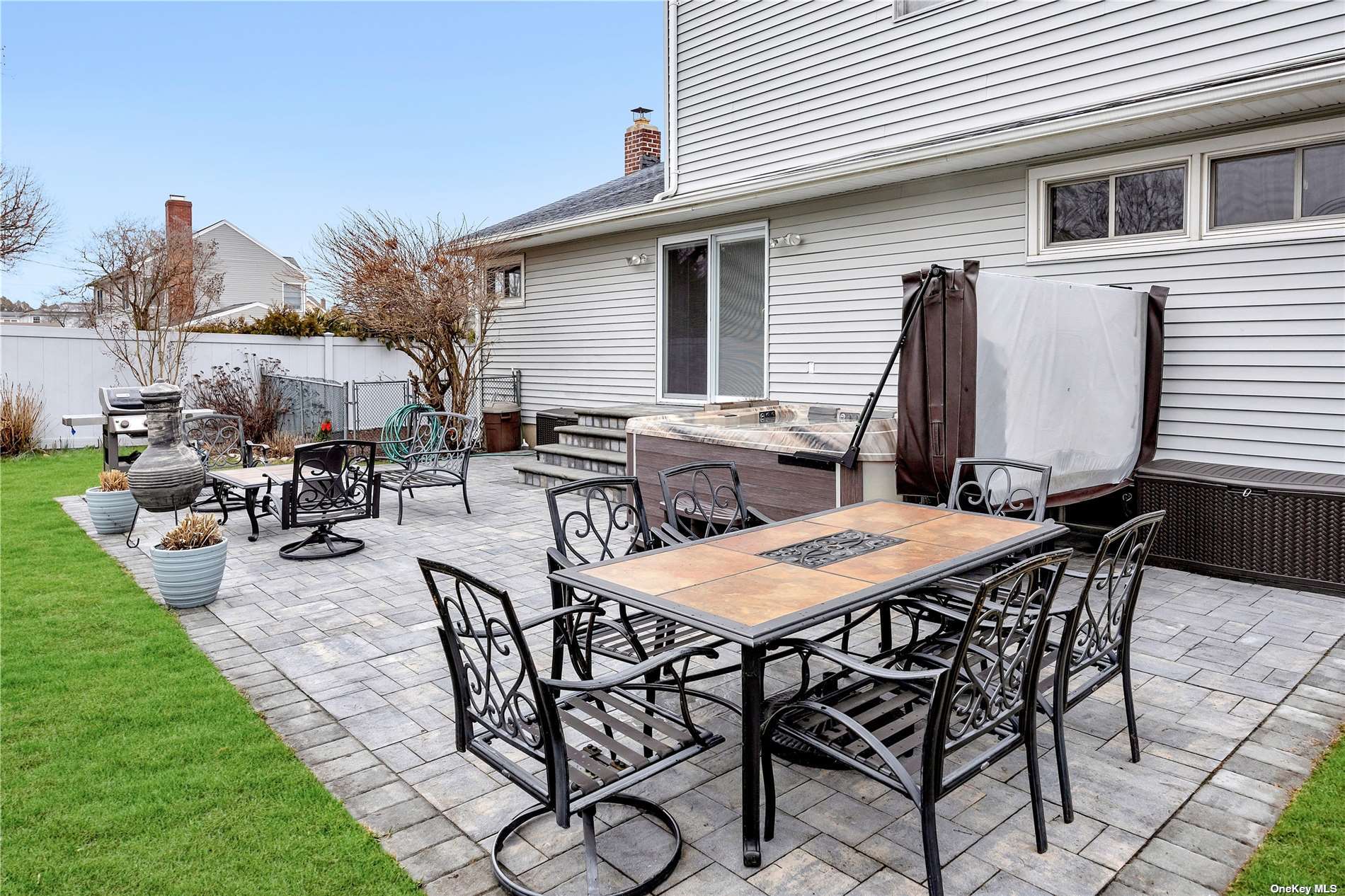 ;
;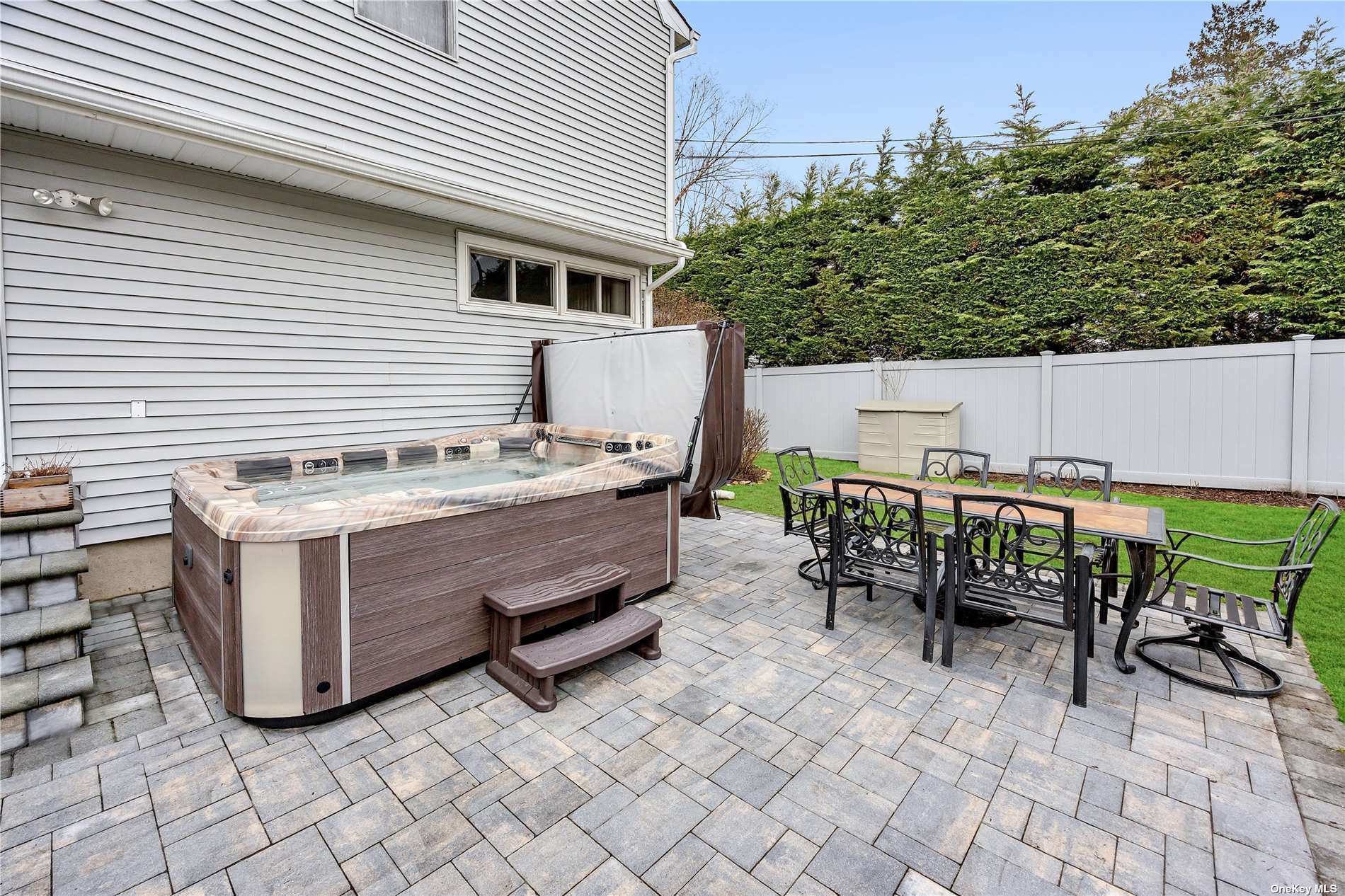 ;
;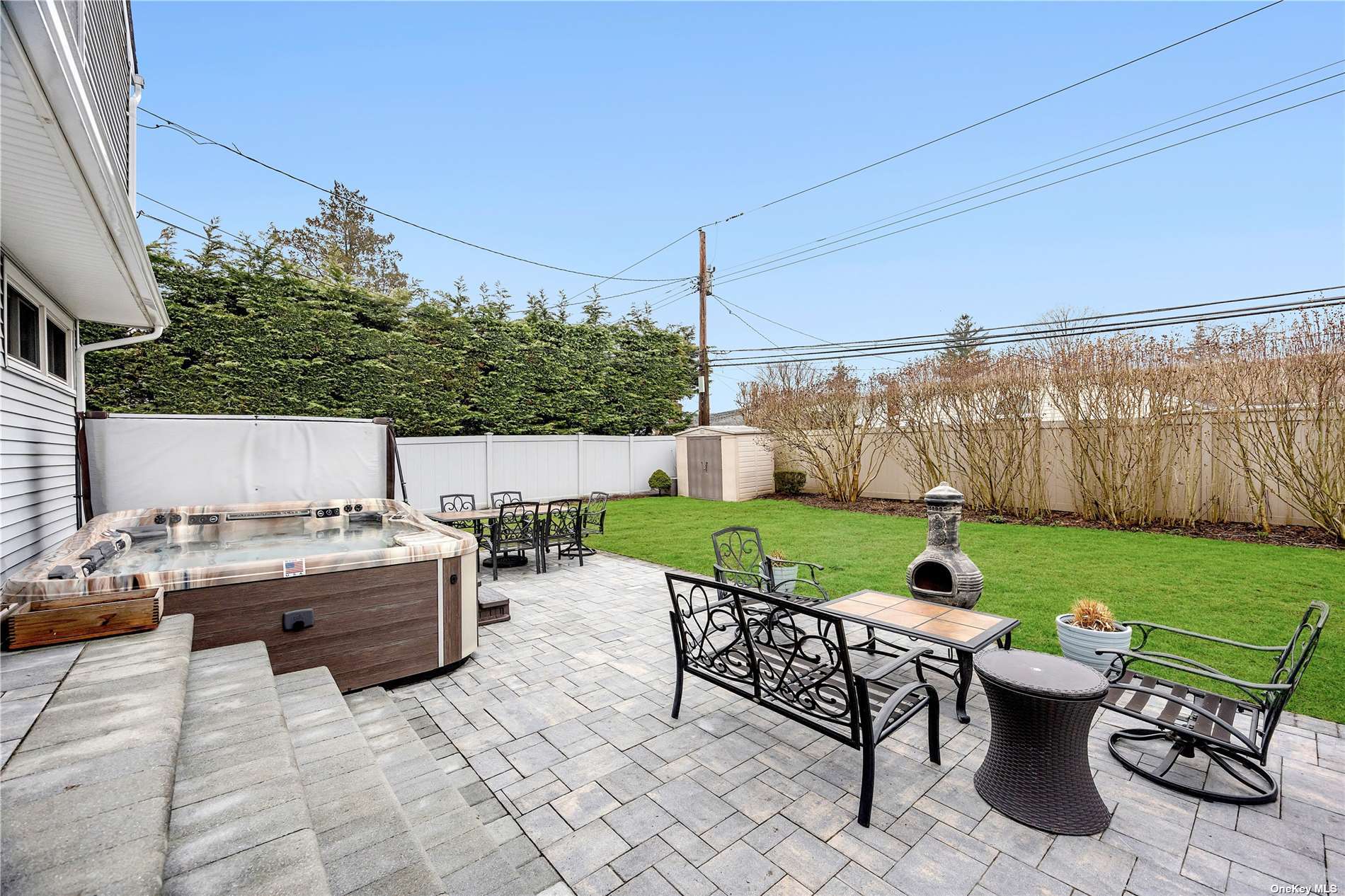 ;
;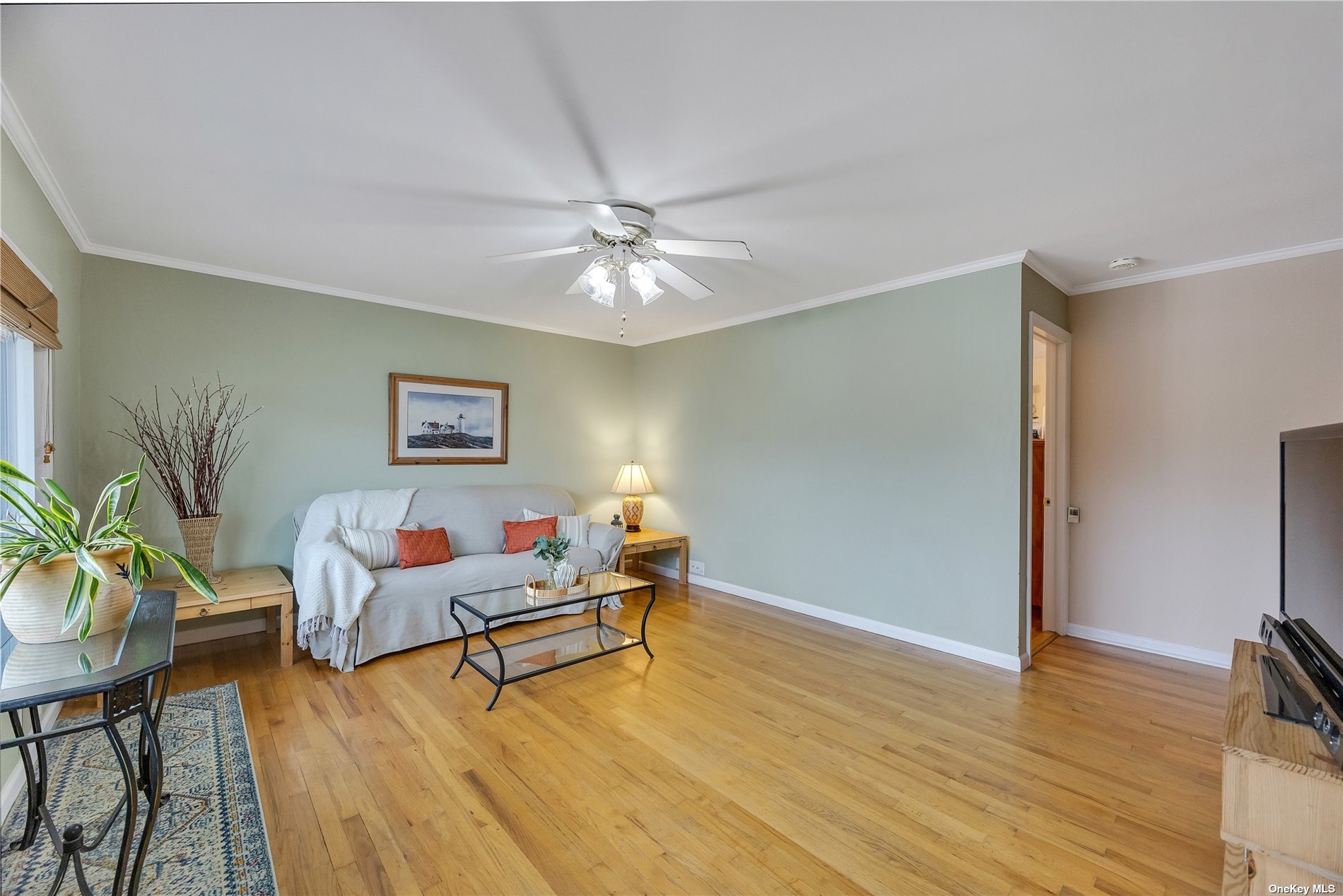 ;
;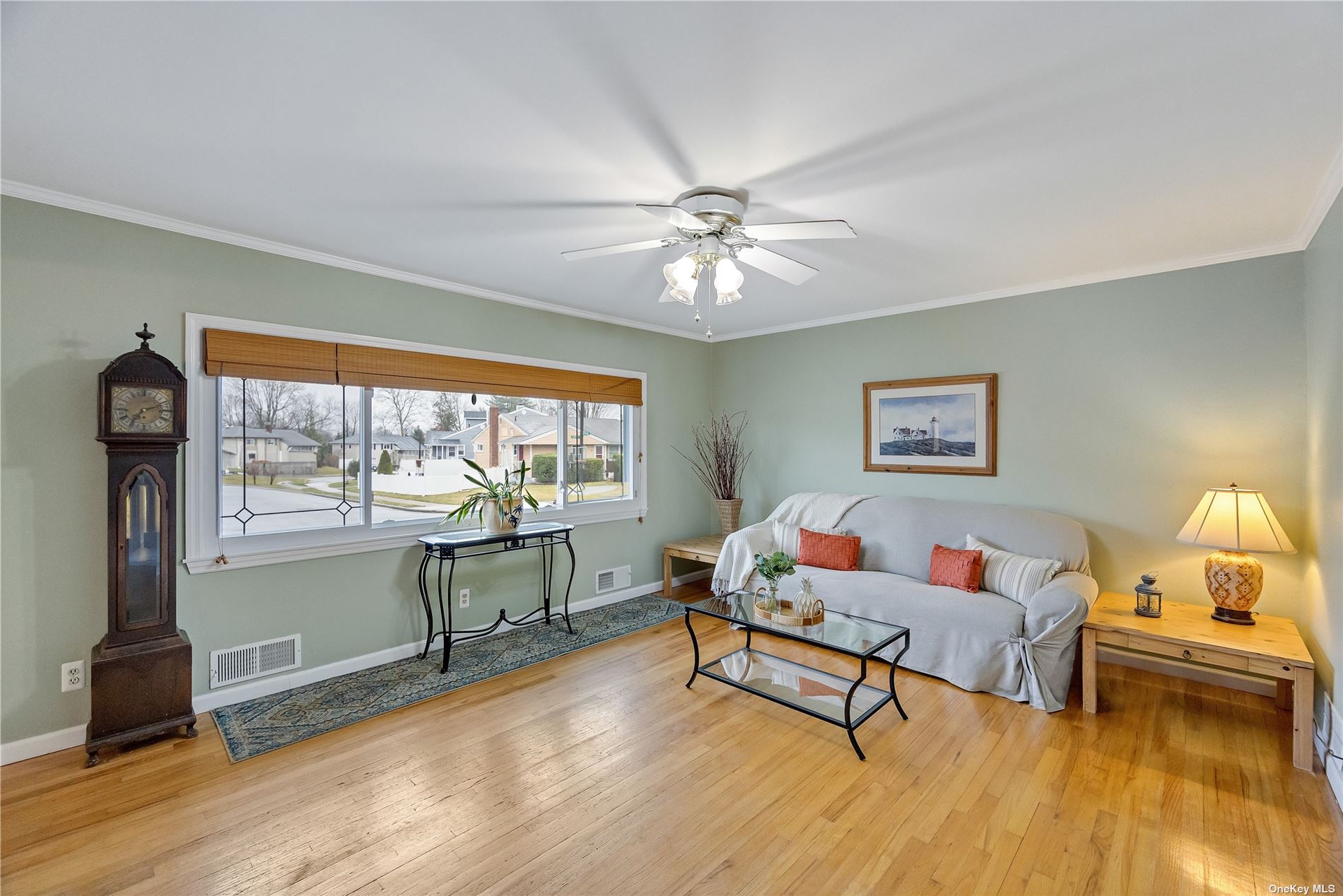 ;
;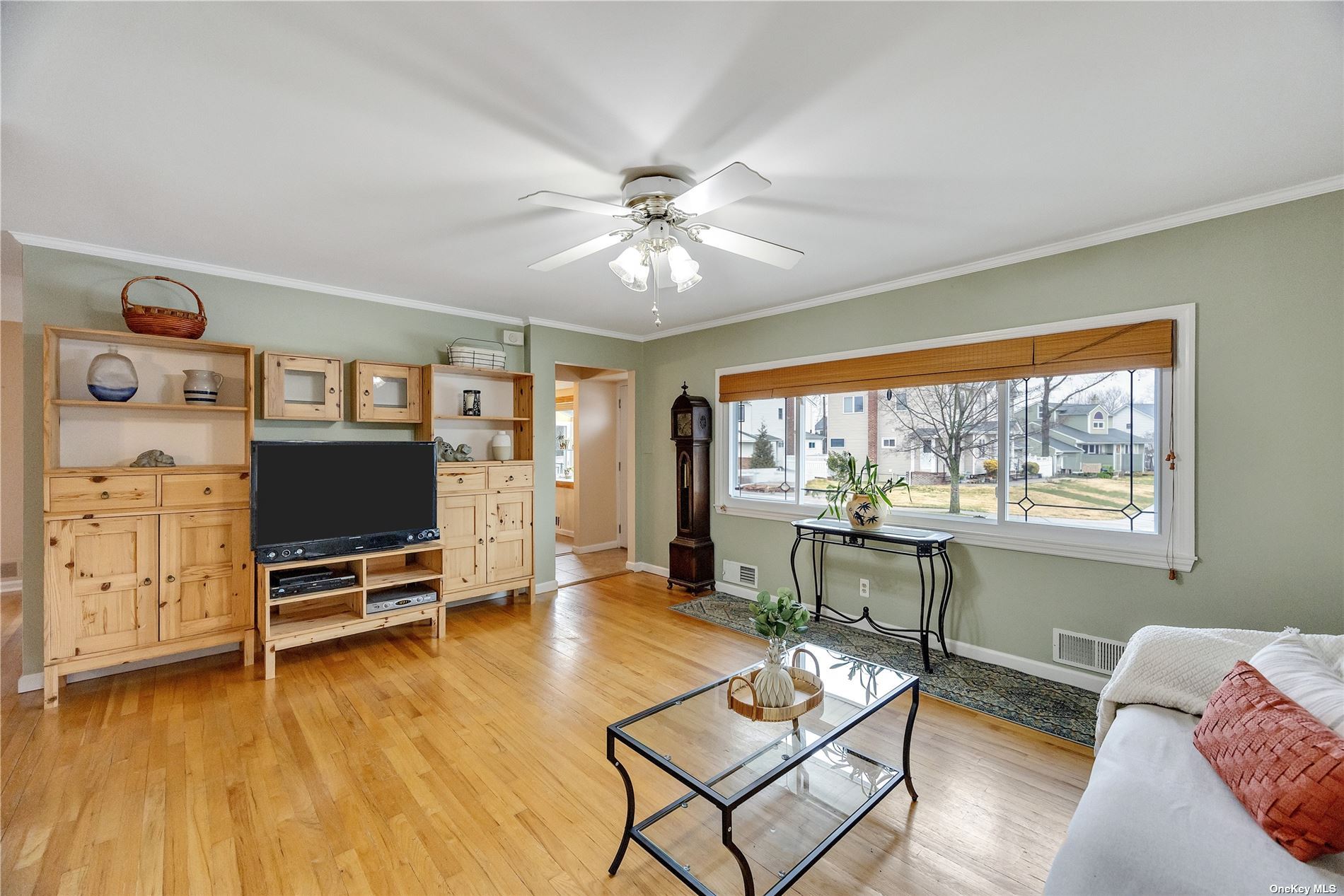 ;
;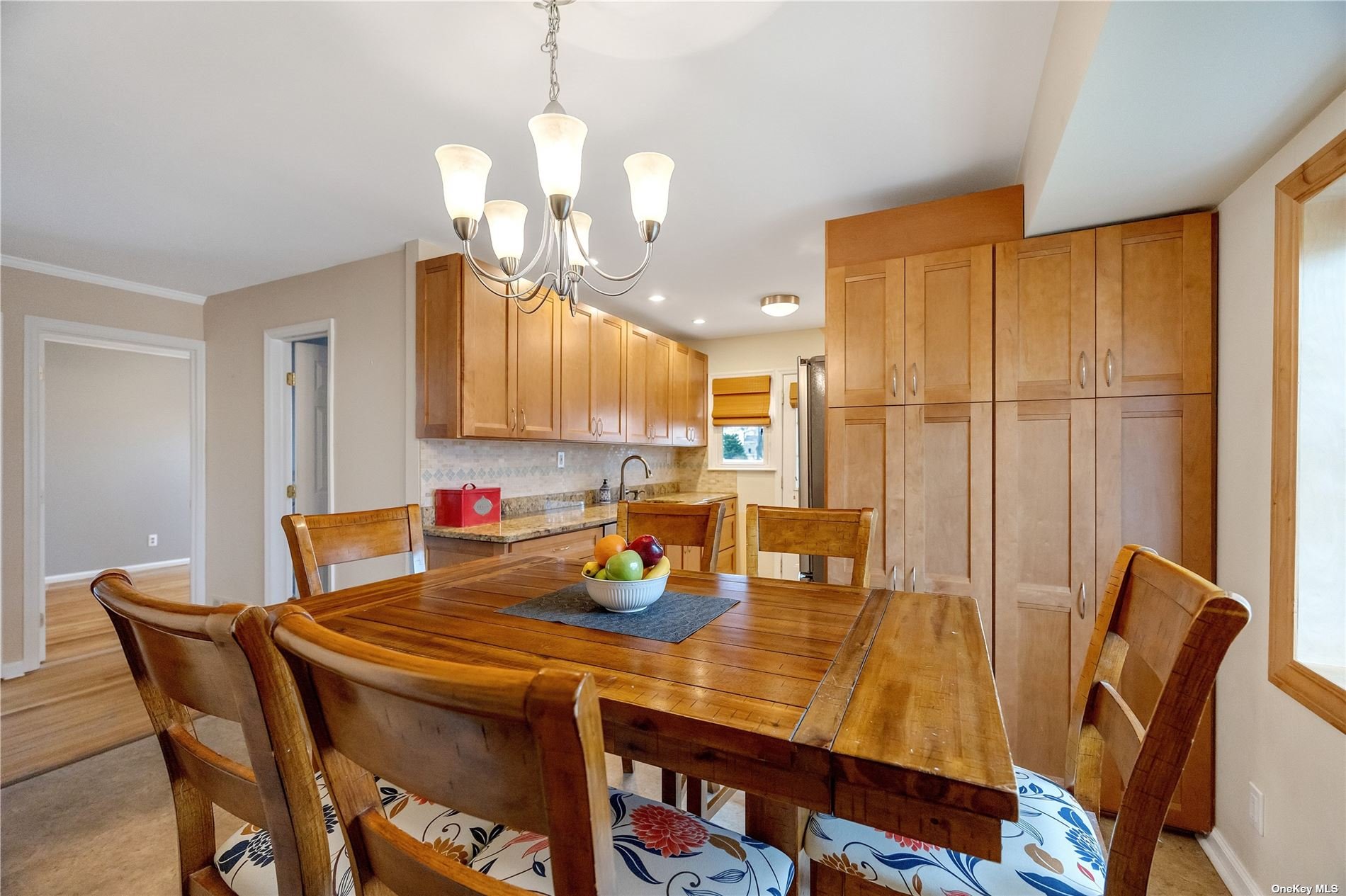 ;
;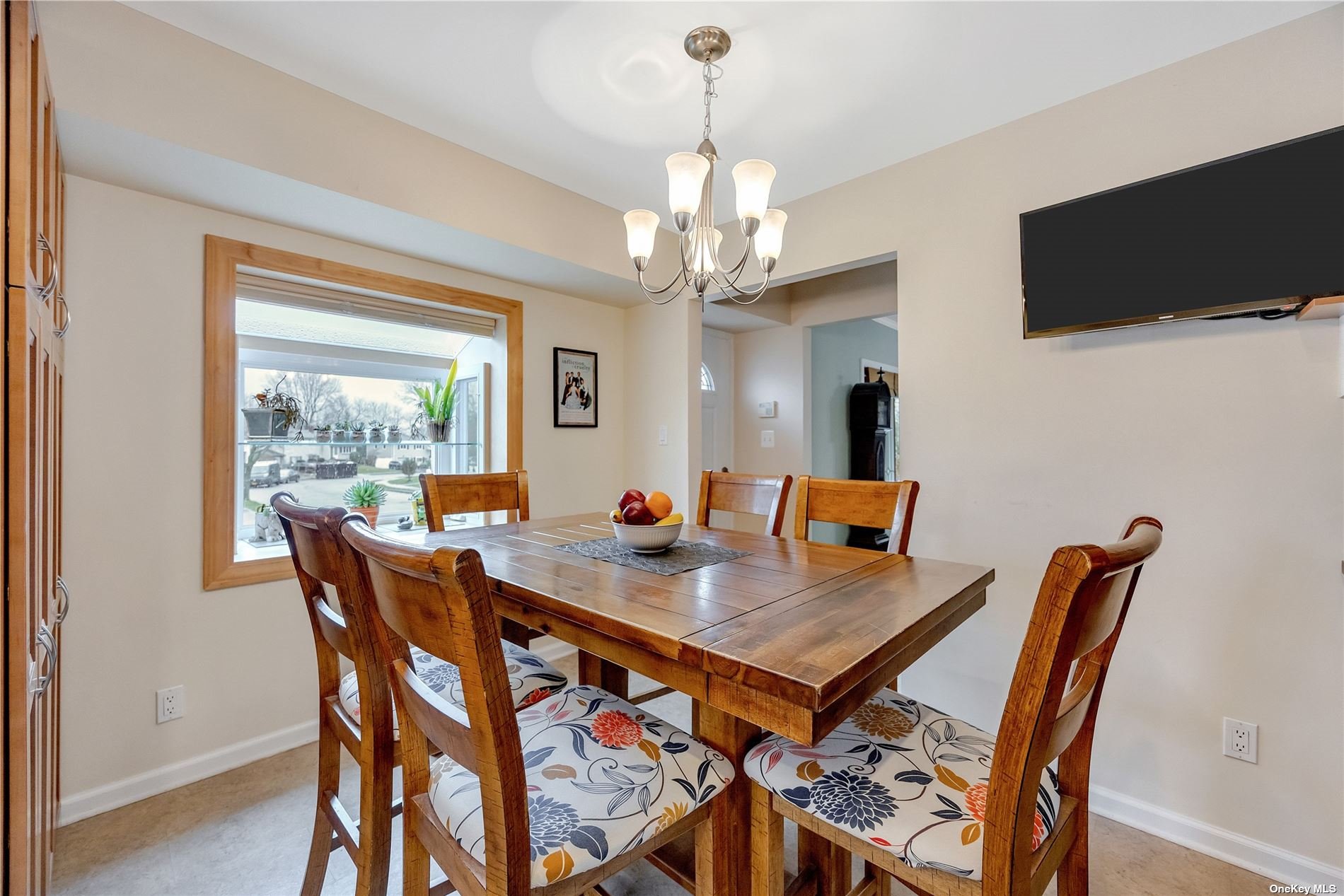 ;
;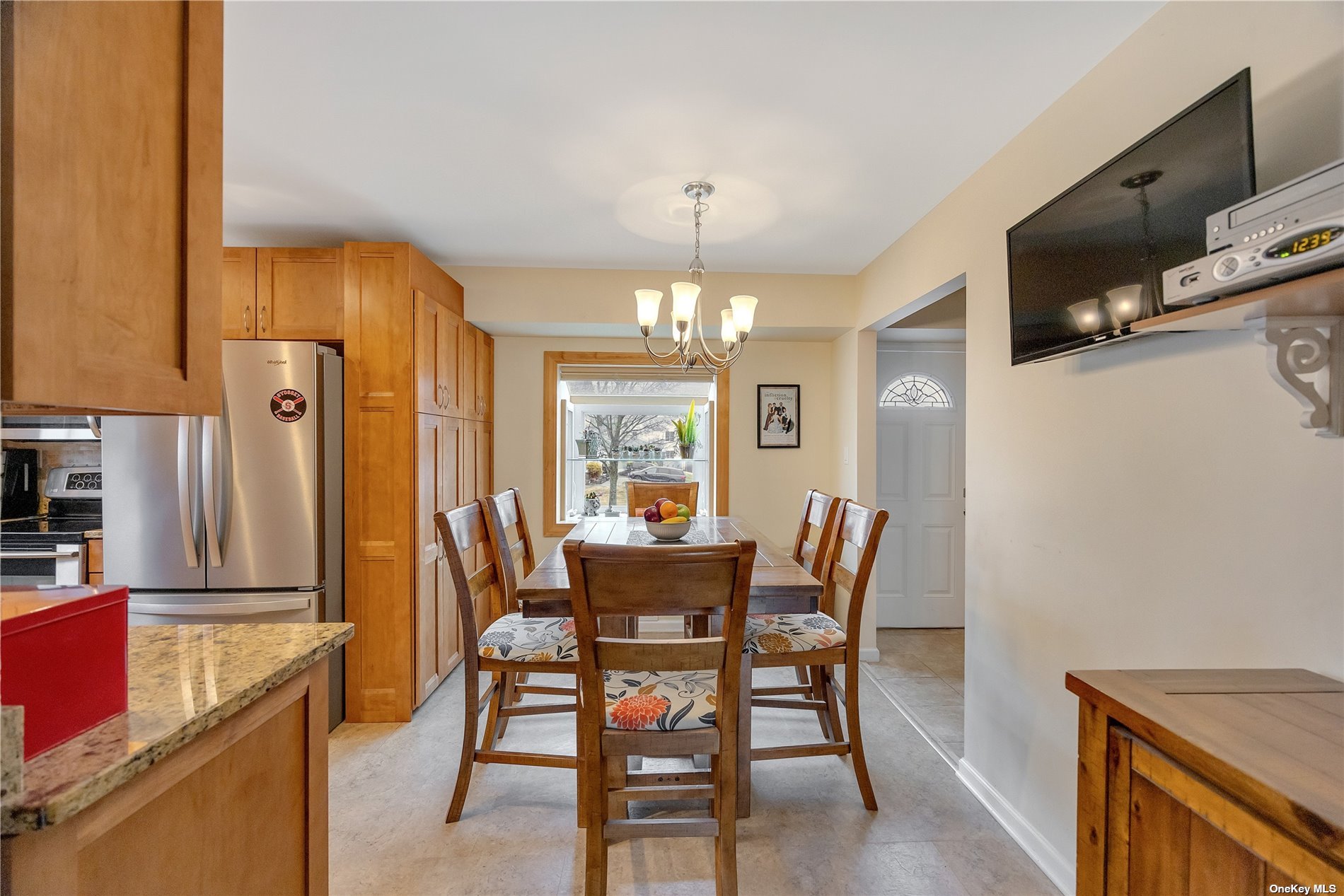 ;
;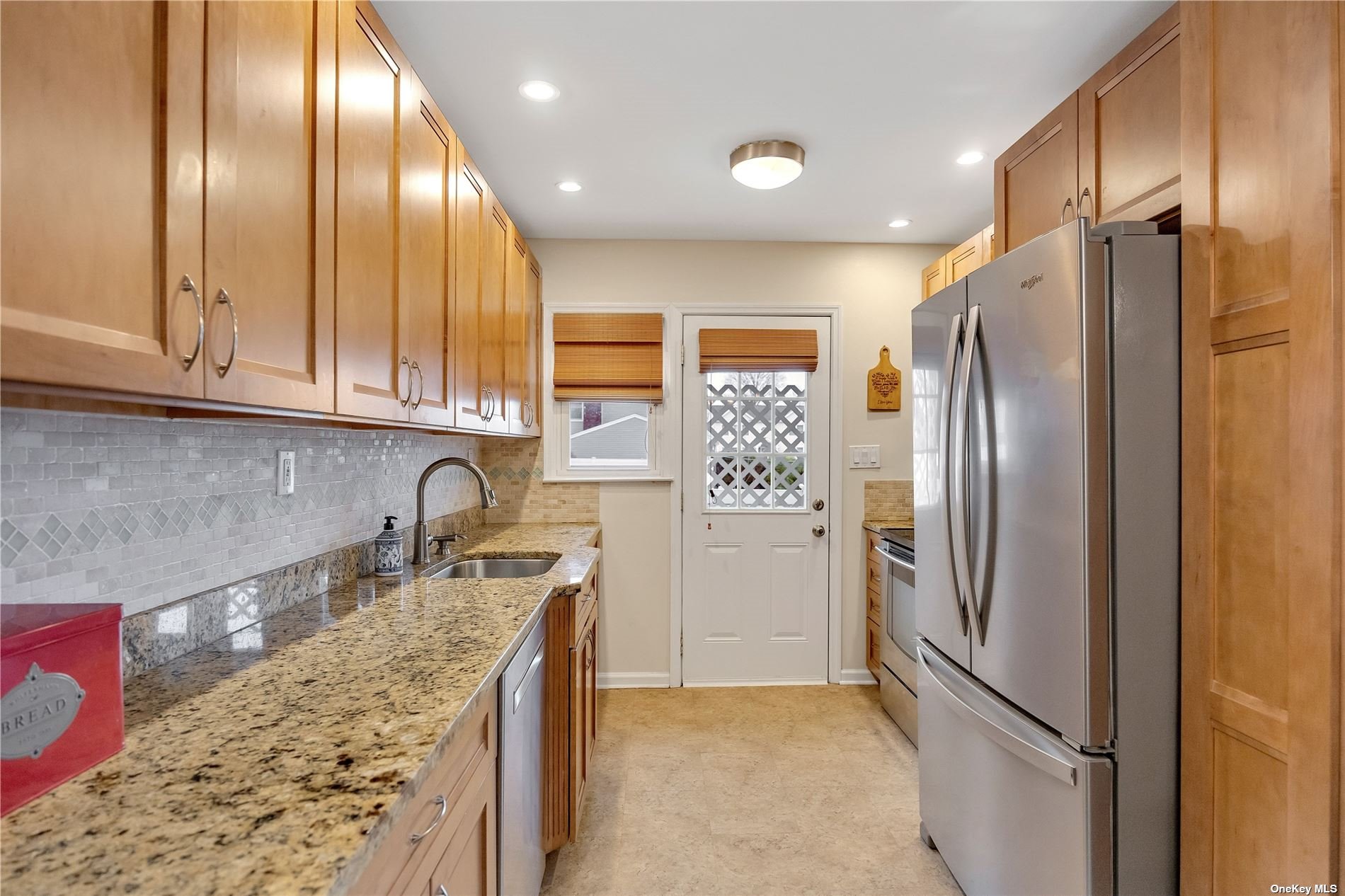 ;
;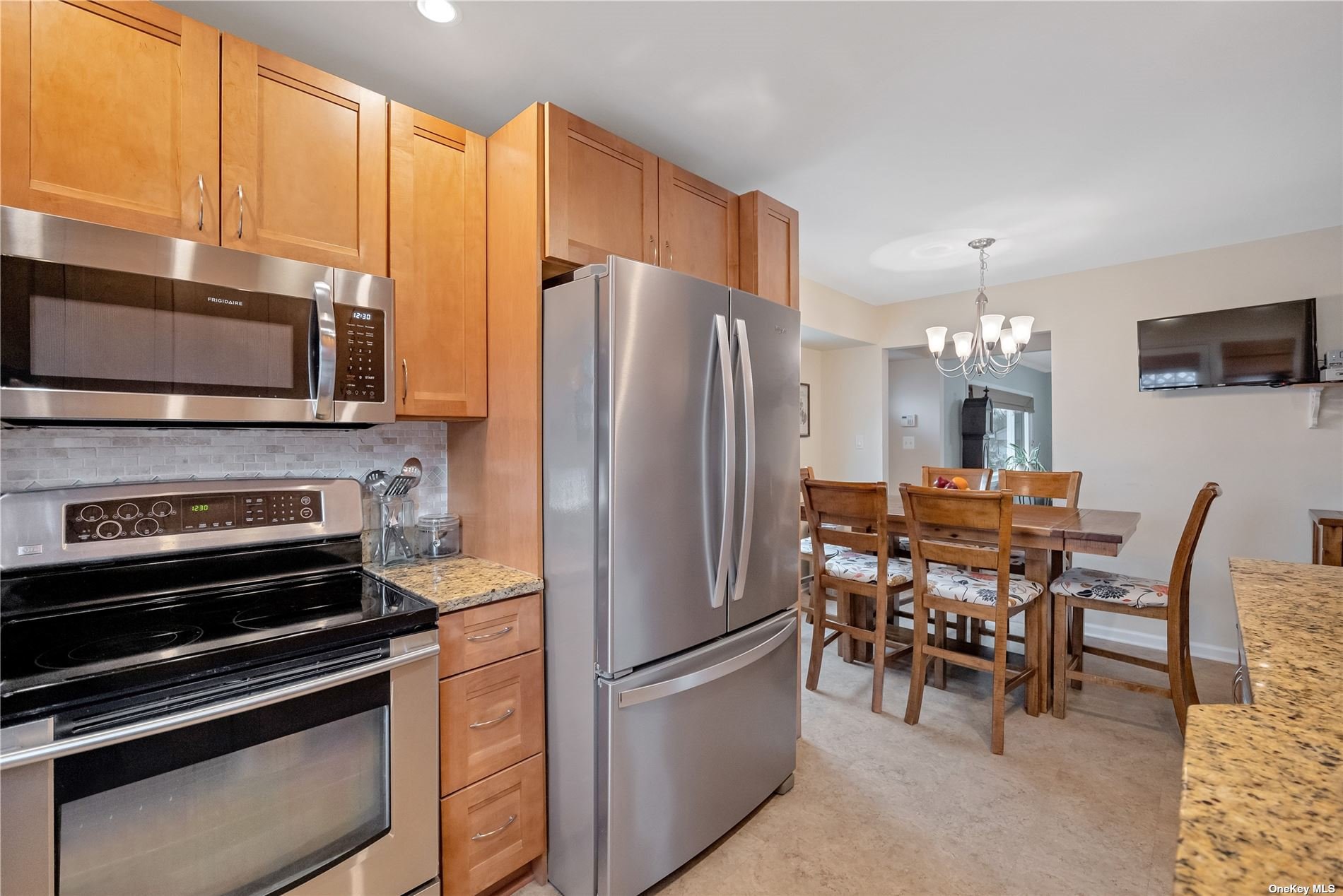 ;
;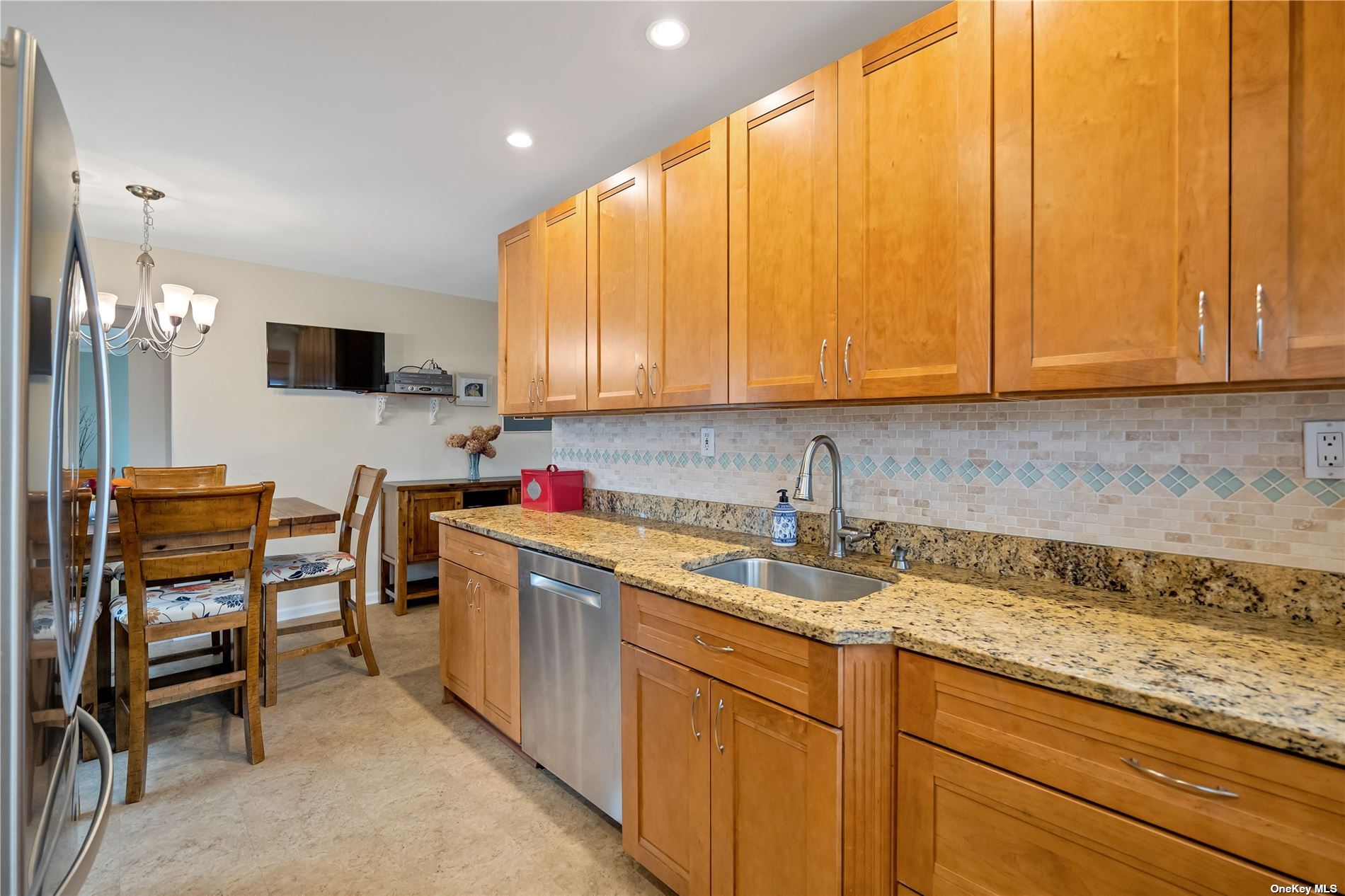 ;
;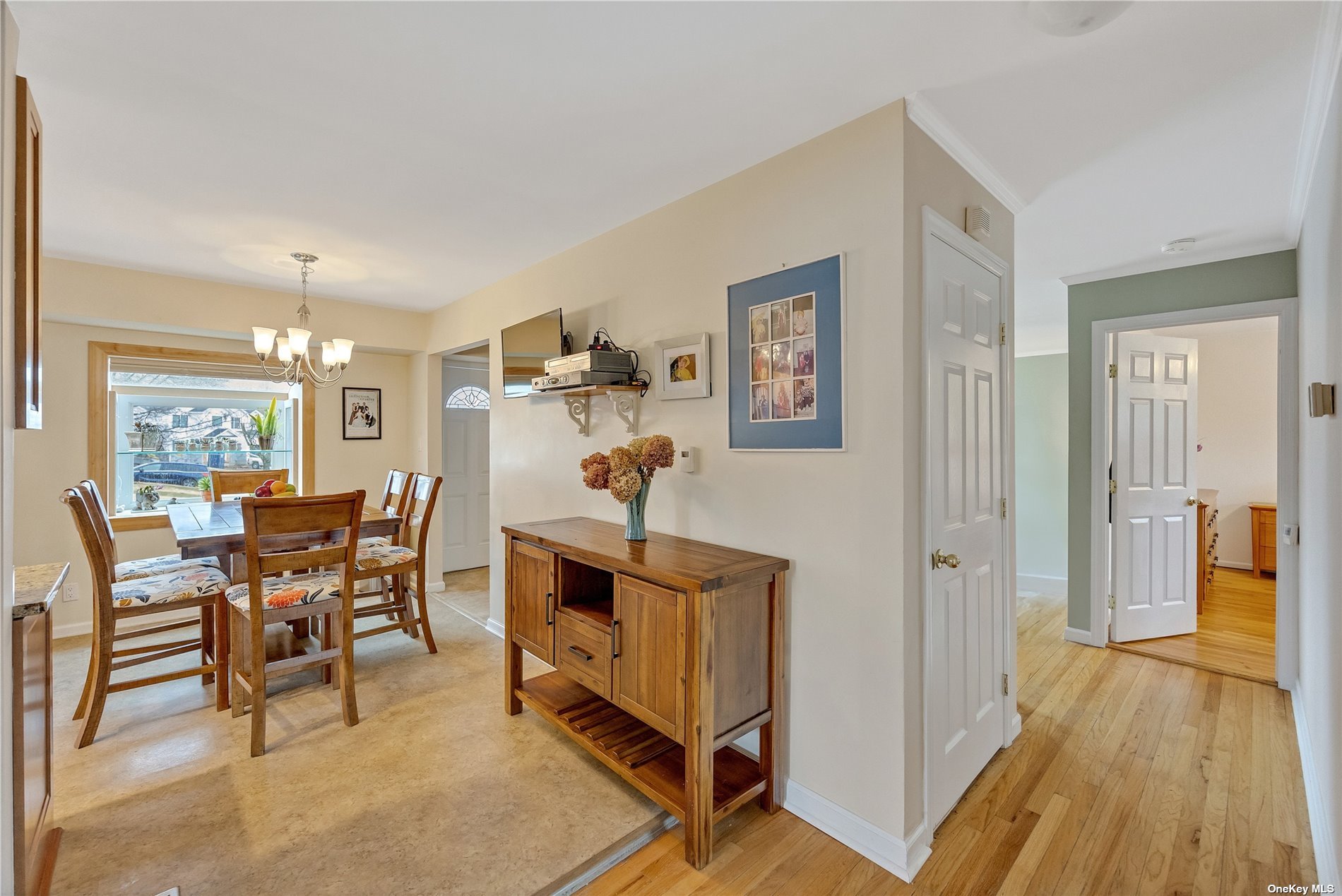 ;
;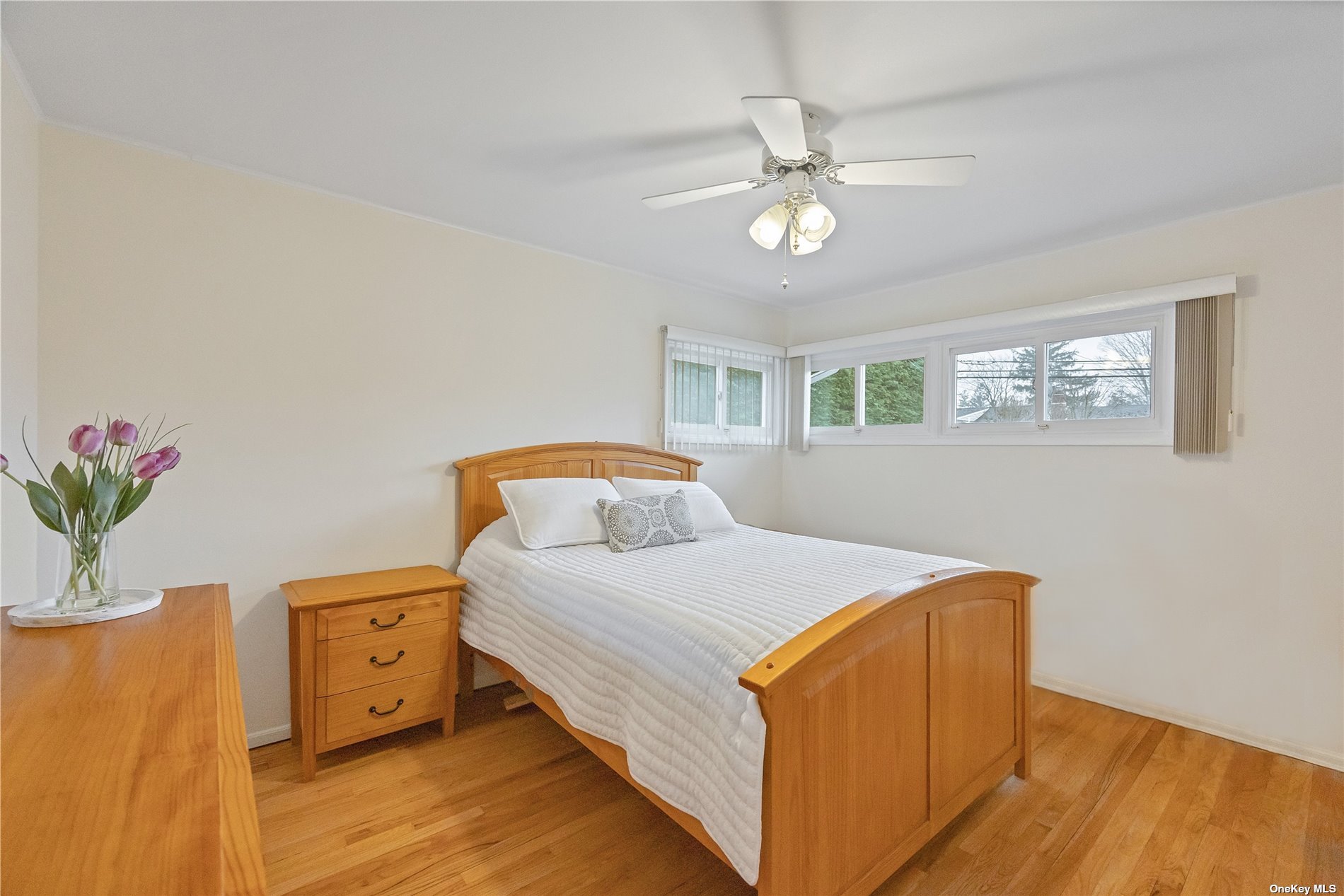 ;
;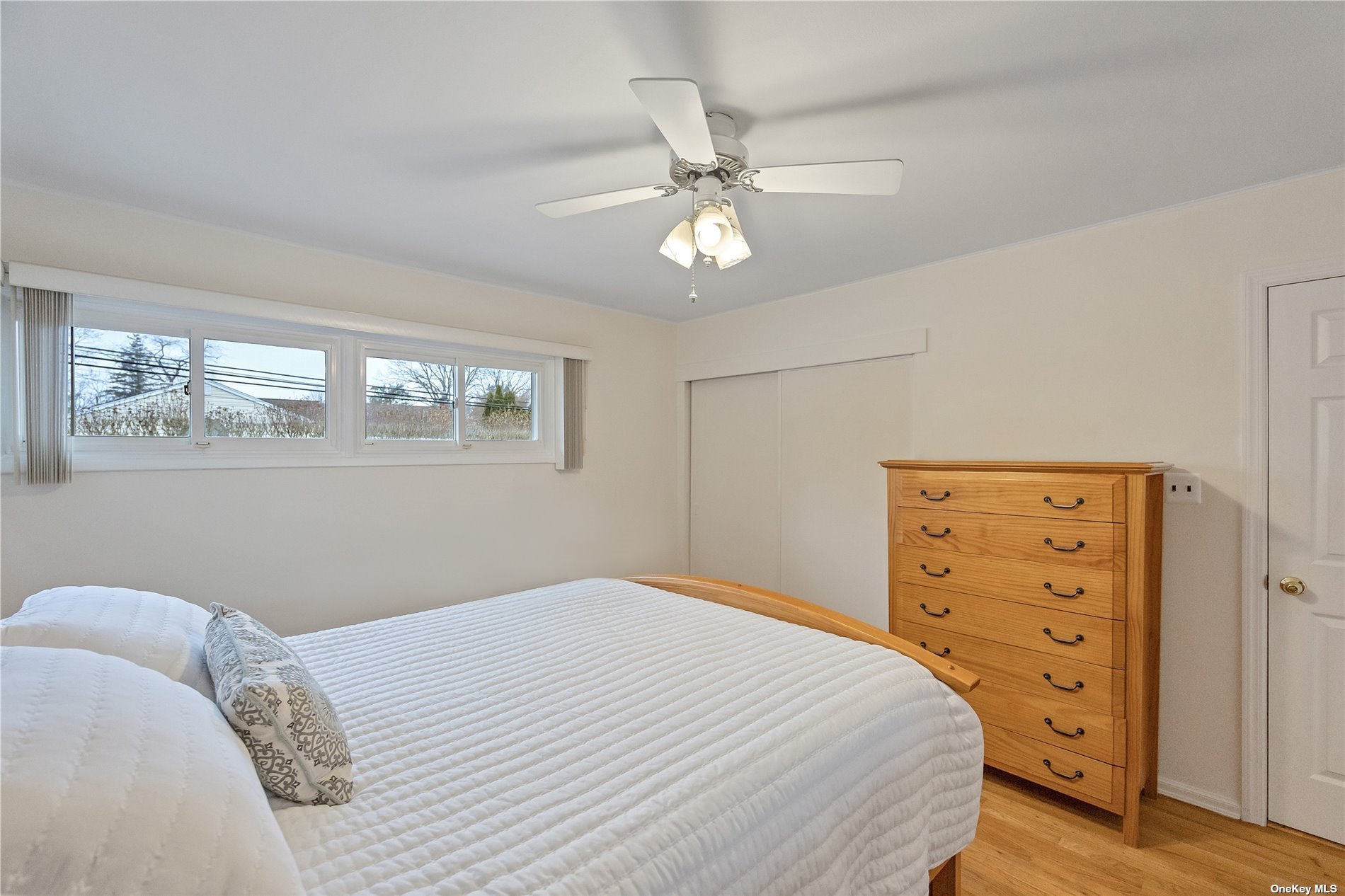 ;
;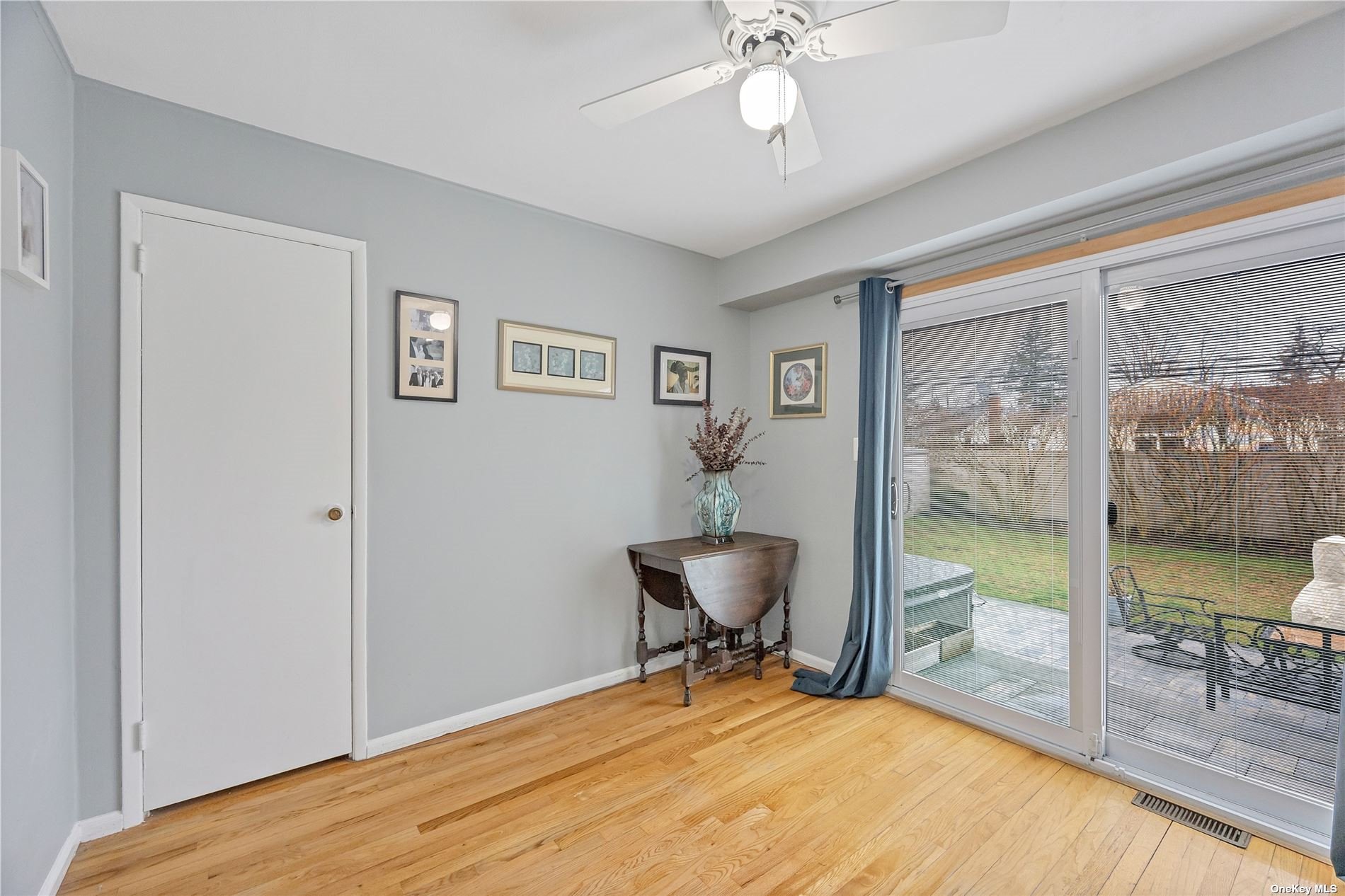 ;
;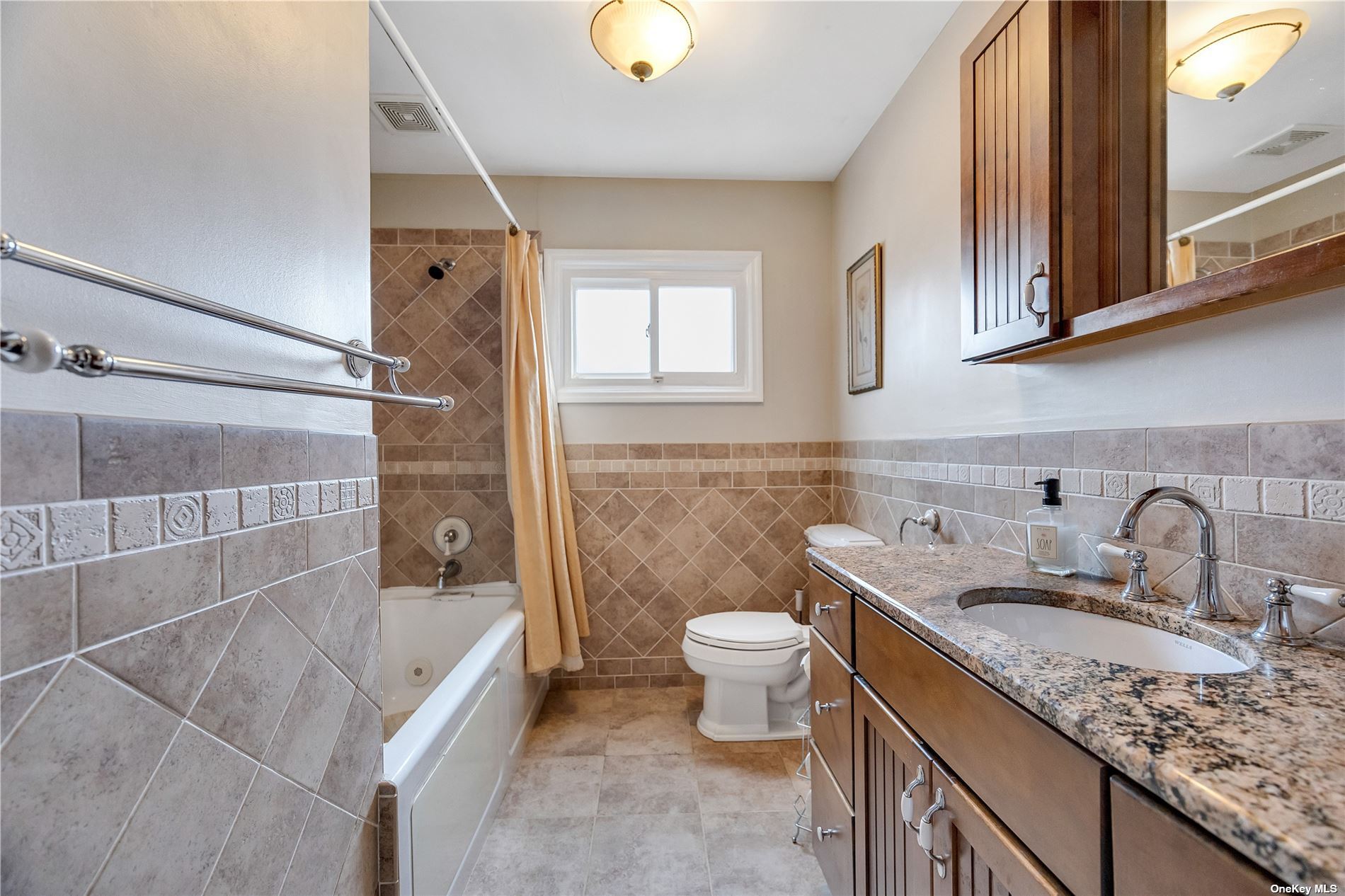 ;
;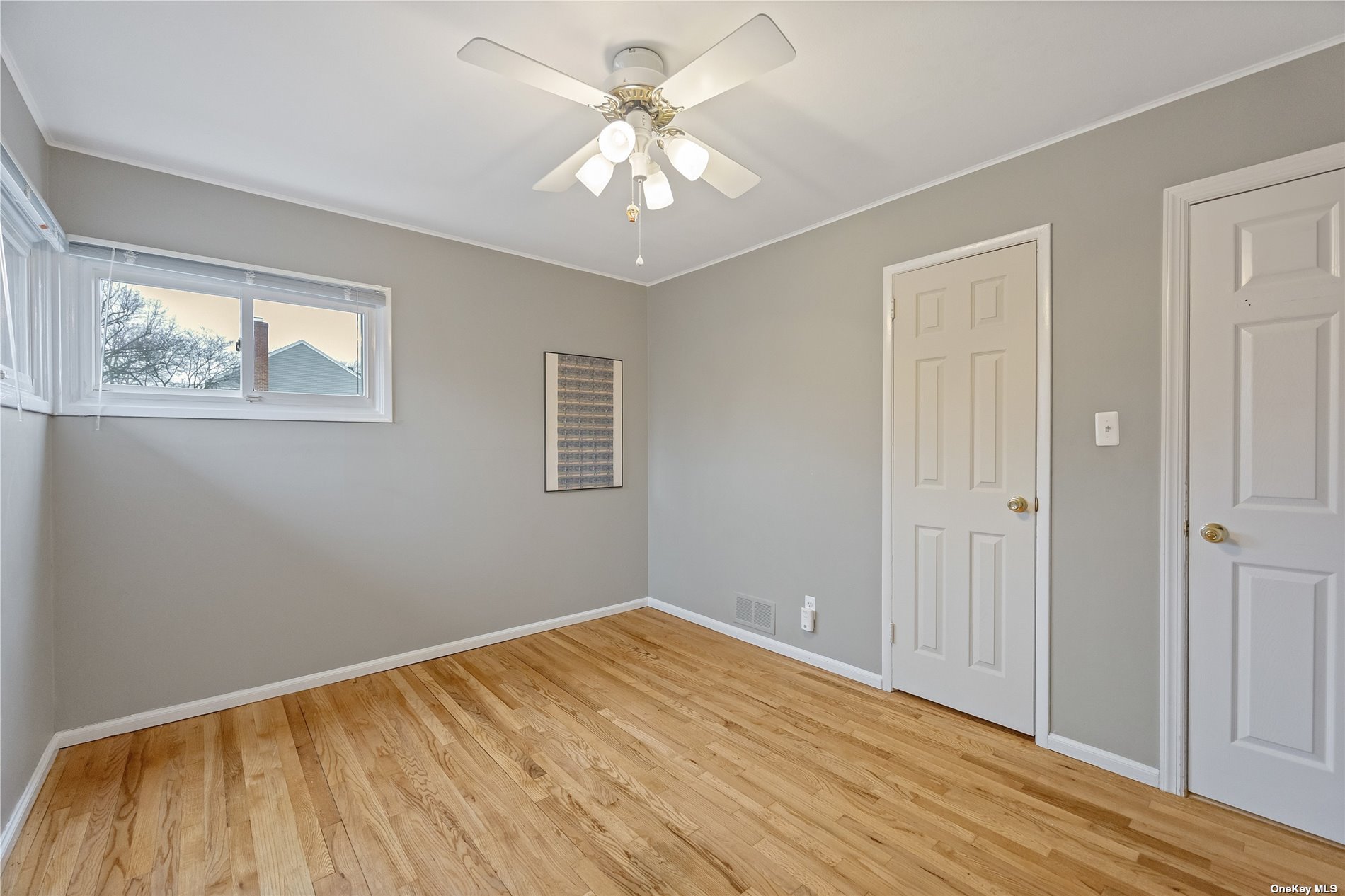 ;
;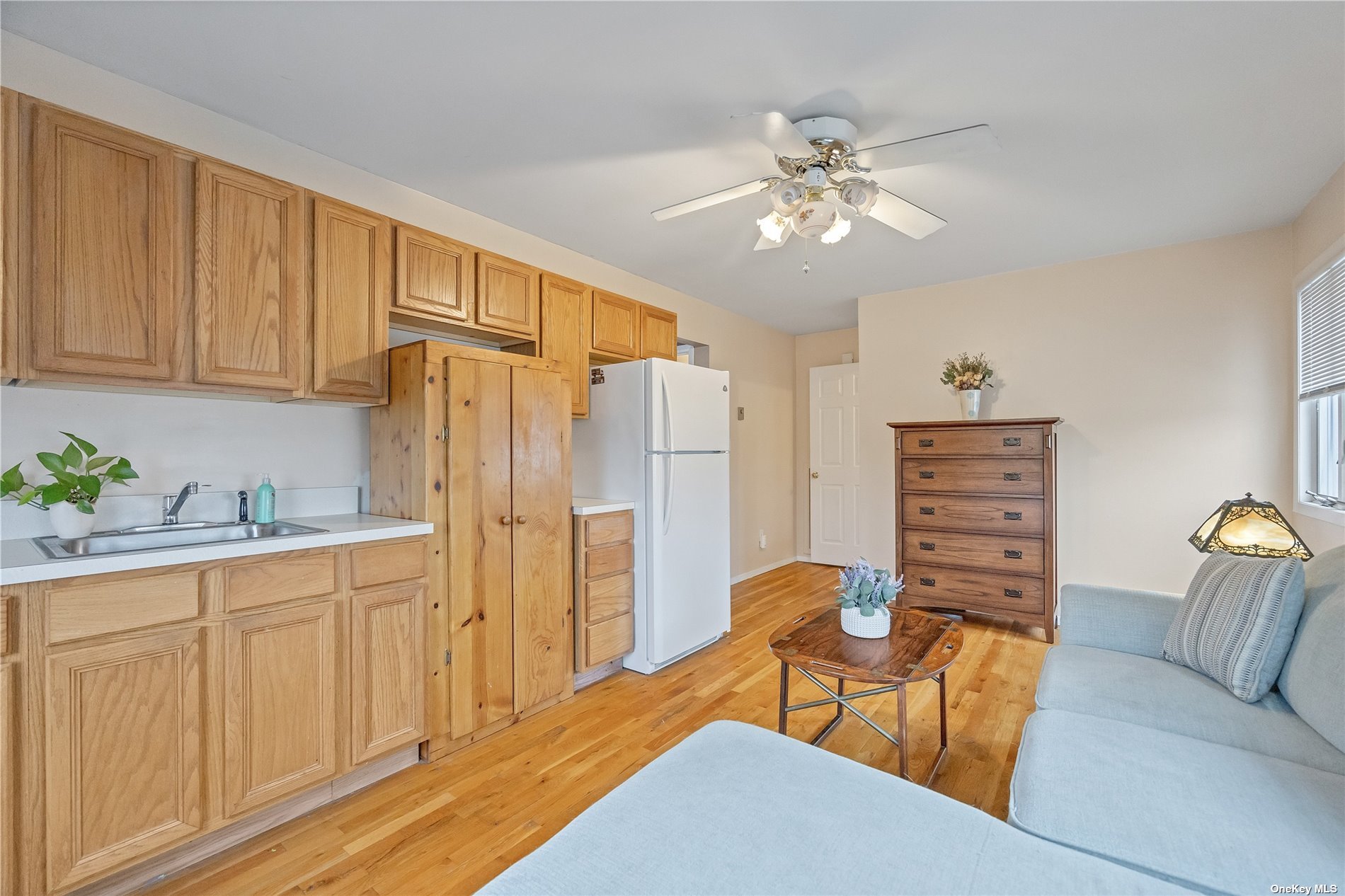 ;
;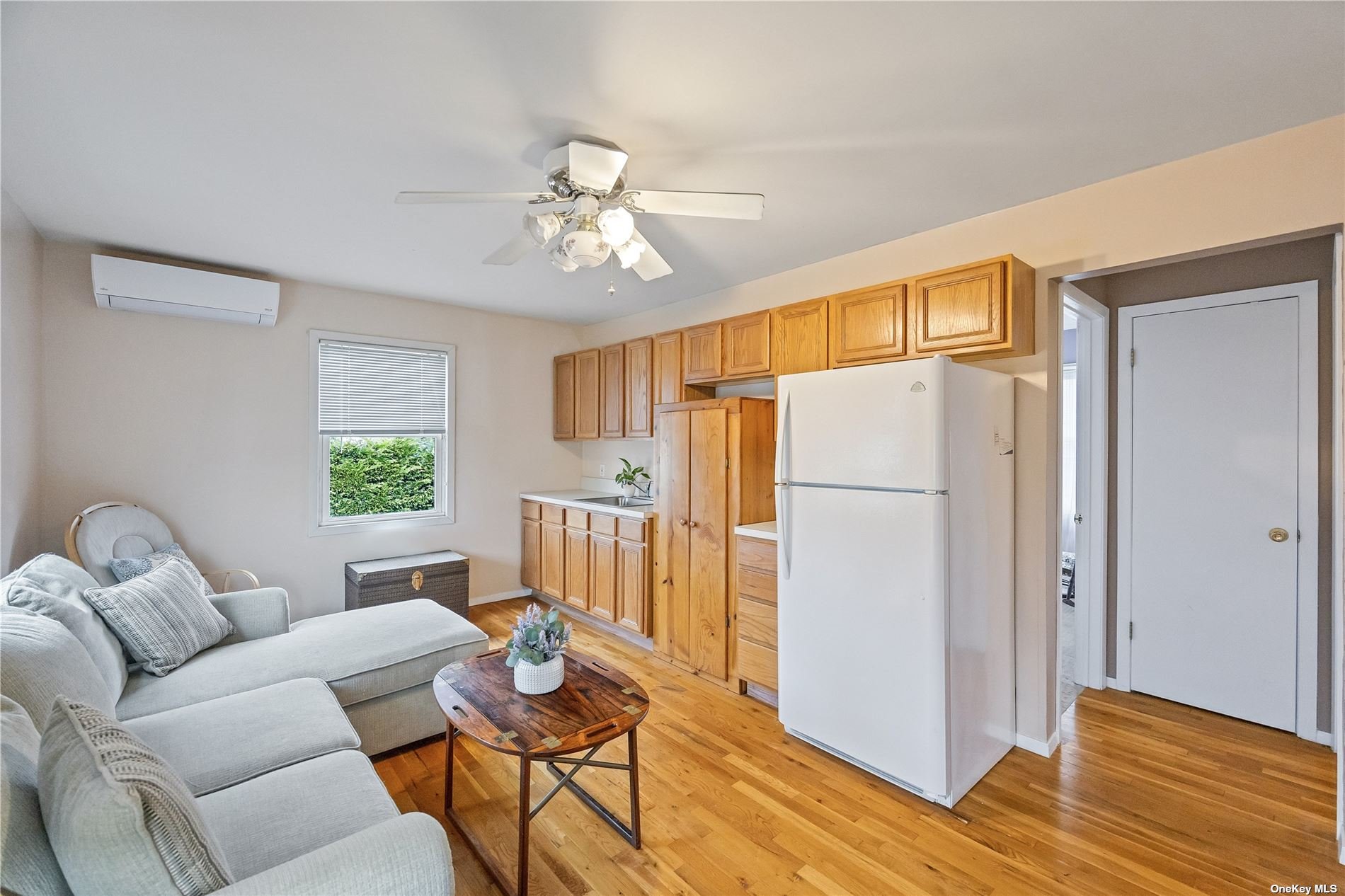 ;
;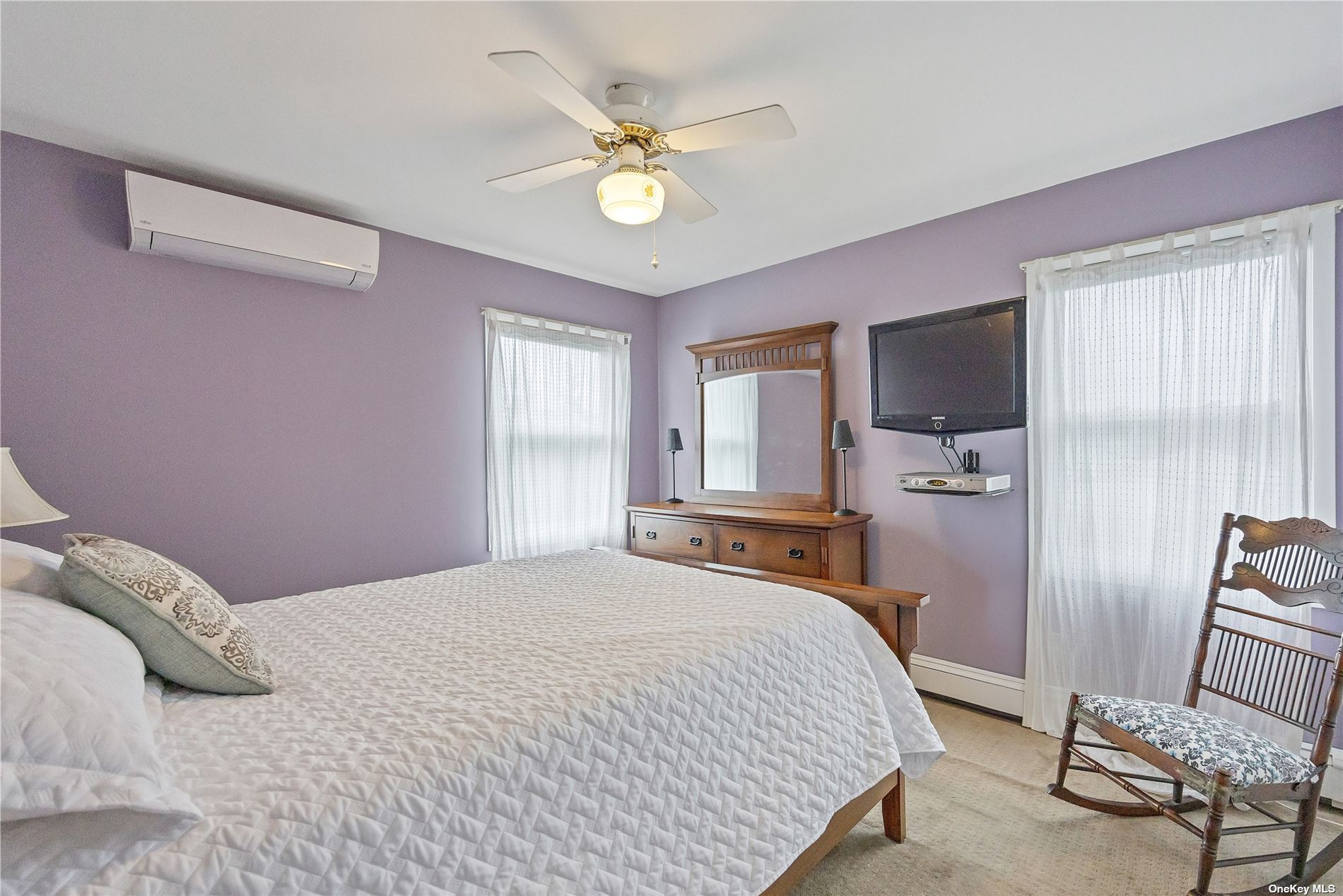 ;
;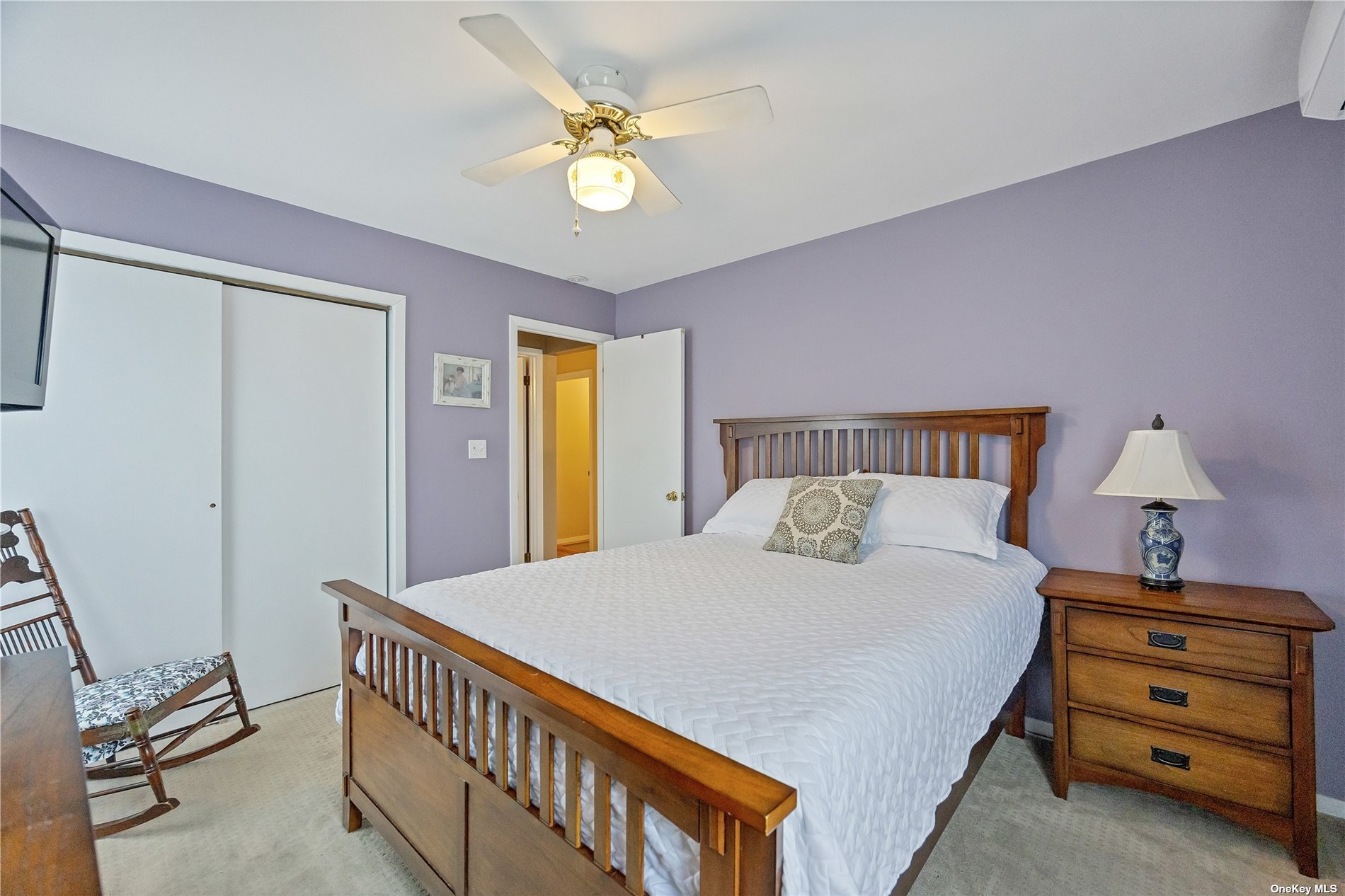 ;
;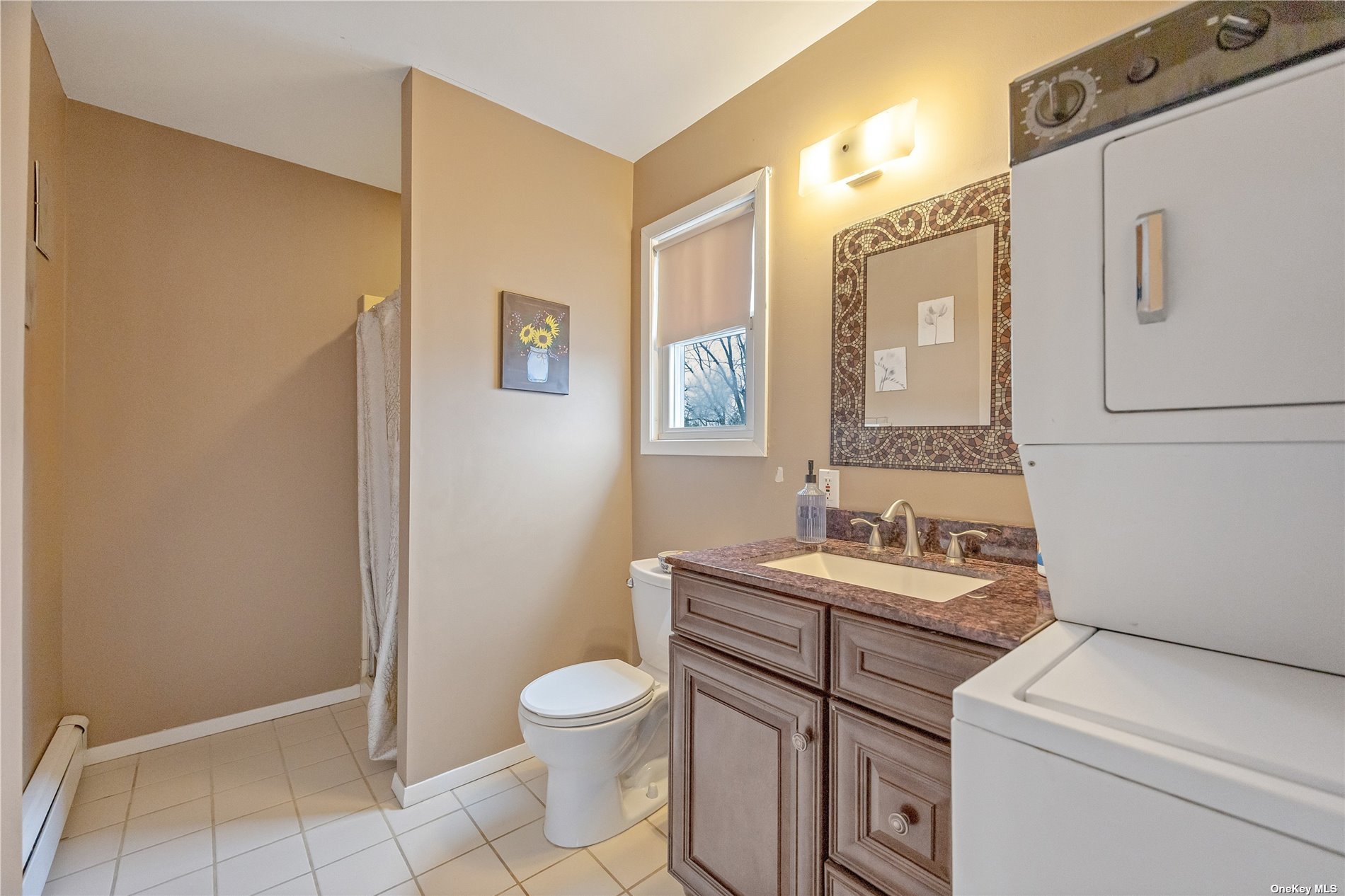 ;
;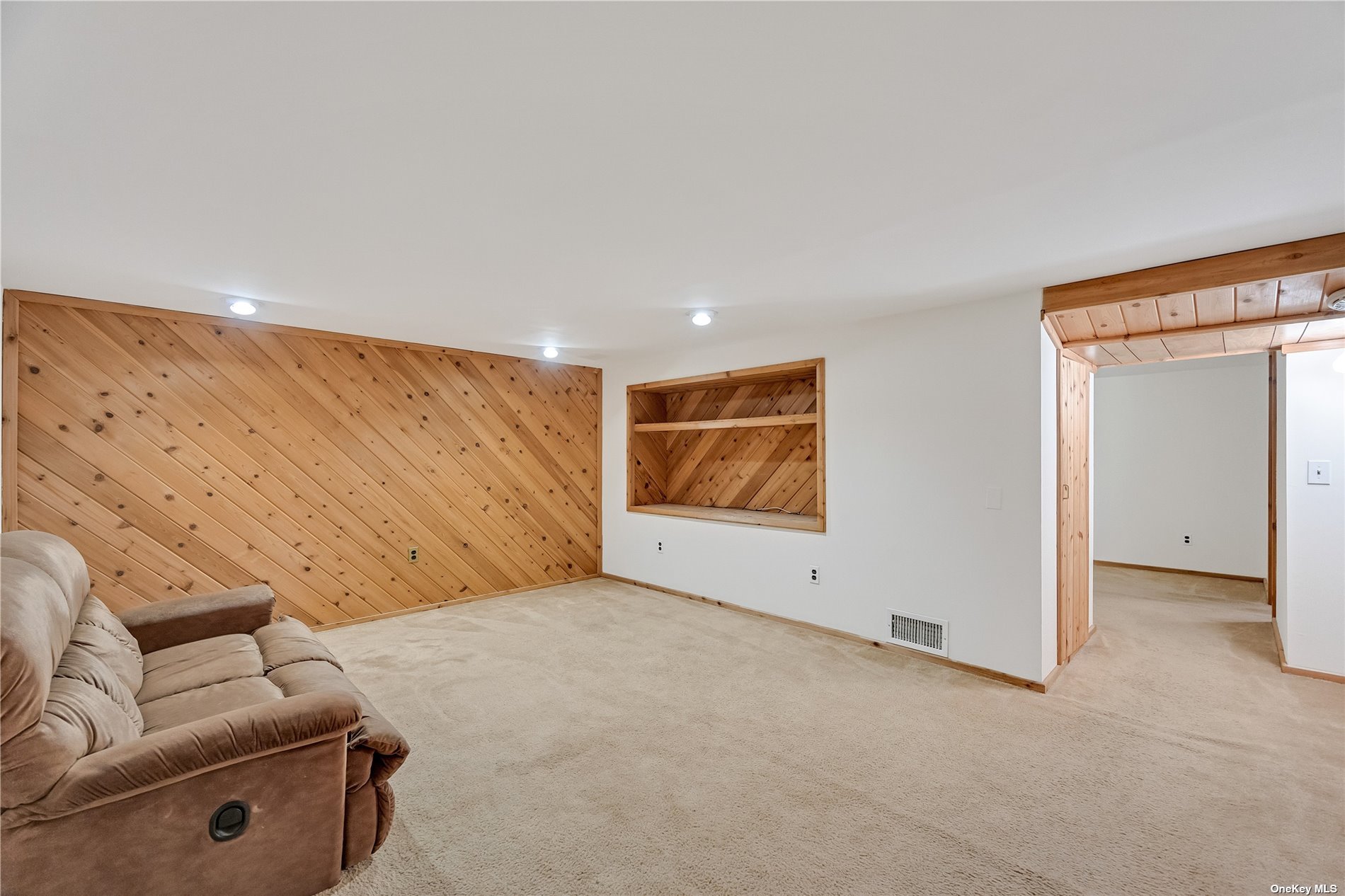 ;
;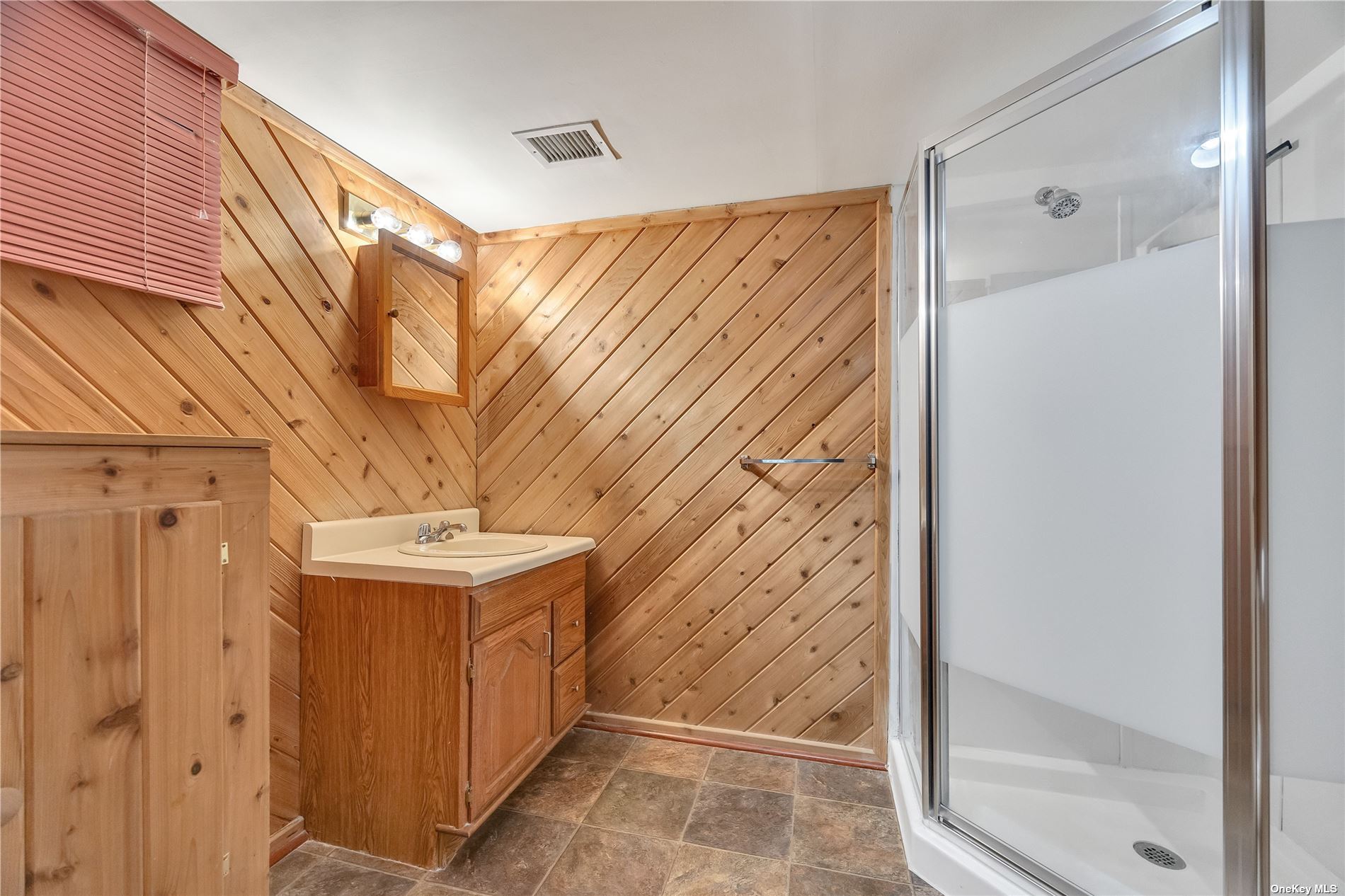 ;
;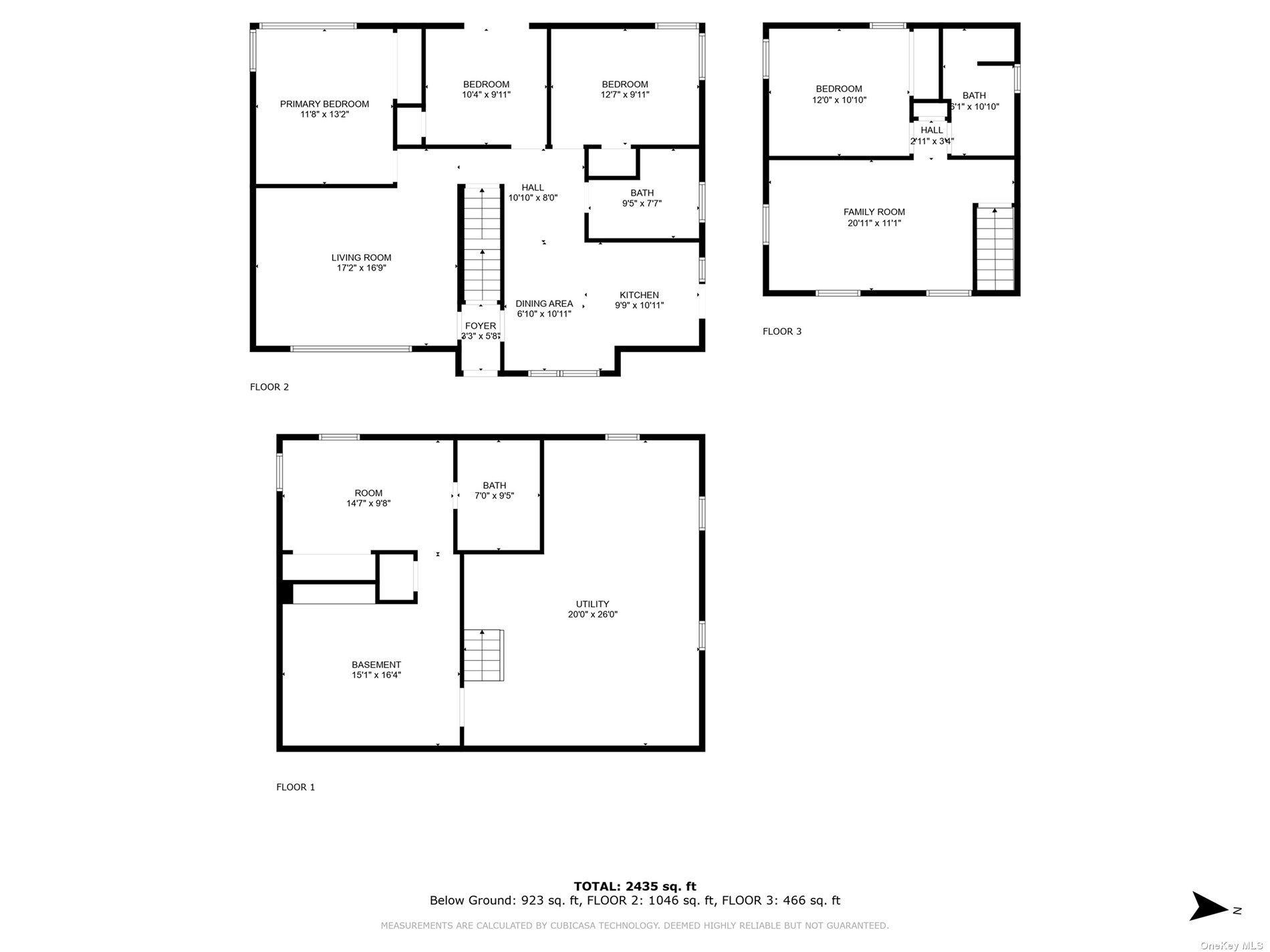 ;
;